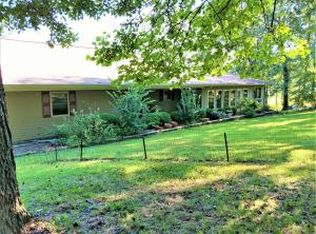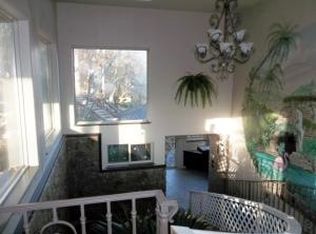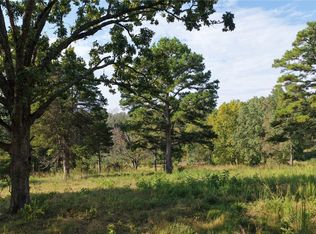Sold for $530,000
$530,000
1789 Wilson Springs Rd, Harrison, AR 72601
4beds
3,688sqft
Single Family Residence
Built in 2008
9.94 Acres Lot
$560,200 Zestimate®
$144/sqft
$3,896 Estimated rent
Home value
$560,200
$387,000 - $807,000
$3,896/mo
Zestimate® history
Loading...
Owner options
Explore your selling options
What's special
Private retreat on nearly 10 acres above Crooked Creek, offering a peaceful, park-like setting just minutes from town. This well maintained 4-bedroom, 3.5-bathroom home combines comfort, space, & incredible features throughout. Enjoy scenic views from the back deck, updated w/a new ceiling cover, ideal for year-round enjoyment. Inside, you'll find vaulted ceilings, custom built-in cabinets, & a built-in entertainment center in the living room, creating a warm and inviting atmosphere. The spacious kitchen includes updated appliances (all within the past 5 yrs). The large jetted tub provides the perfect place to unwind. There is a whole-house generator, Culligan water system, new garage doors (2023) & a 2-car garage. The walk-out basement offers entertainment options w/a second kitchen, theatre room, karaoke room, & a secure armory room. With Crooked Creek bordering the property, this home delivers the best of both privacy & proximity to town. It’s the ideal setting for full-time living or a peaceful escape.
Zillow last checked: 8 hours ago
Listing updated: May 23, 2025 at 12:52pm
Listed by:
Shannen White myagentwhite@gmail.com,
White Magnolia Real Estate
Bought with:
Landra McBee, SA00097918
Re/Max Unlimited, Inc.
Source: ArkansasOne MLS,MLS#: 1305439 Originating MLS: Harrison District Board Of REALTORS
Originating MLS: Harrison District Board Of REALTORS
Facts & features
Interior
Bedrooms & bathrooms
- Bedrooms: 4
- Bathrooms: 4
- Full bathrooms: 3
- 1/2 bathrooms: 1
Primary bedroom
- Level: Main
Bedroom
- Level: Main
Bedroom
- Level: Main
Bedroom
- Level: Basement
Bathroom
- Level: Main
Bathroom
- Level: Main
Bathroom
- Level: Basement
Garage
- Level: Main
Half bath
- Level: Basement
Kitchen
- Level: Main
Kitchen
- Level: Basement
Living room
- Level: Main
Media room
- Level: Basement
Media room
- Level: Basement
Sunroom
- Level: Main
Heating
- Central, Heat Pump, Propane
Cooling
- Attic Fan, Central Air, Heat Pump
Appliances
- Included: Dryer, Dishwasher, Electric Range, Electric Water Heater, Propane Water Heater, Refrigerator, Washer, Plumbed For Ice Maker
- Laundry: Washer Hookup, Dryer Hookup
Features
- Attic, Built-in Features, Ceiling Fan(s), Cathedral Ceiling(s), Granite Counters, Walk-In Closet(s), Window Treatments, Storage
- Flooring: Ceramic Tile, Luxury Vinyl Plank
- Windows: Blinds
- Basement: Full,Finished,Walk-Out Access,Crawl Space
- Number of fireplaces: 1
- Fireplace features: Gas Log
Interior area
- Total structure area: 3,688
- Total interior livable area: 3,688 sqft
Property
Parking
- Total spaces: 2
- Parking features: Attached, Garage, Garage Door Opener
- Has attached garage: Yes
- Covered spaces: 2
Features
- Levels: Two
- Stories: 2
- Patio & porch: Covered, Deck
- Exterior features: Concrete Driveway
- Fencing: None
- Waterfront features: Creek
Lot
- Size: 9.94 Acres
- Features: Landscaped, None, Outside City Limits, Wooded
Details
- Additional structures: None
- Parcel number: 02003607003
- Special conditions: None
Construction
Type & style
- Home type: SingleFamily
- Property subtype: Single Family Residence
Materials
- Vinyl Siding
- Foundation: Crawlspace
- Roof: Asphalt,Shingle
Condition
- New construction: No
- Year built: 2008
Utilities & green energy
- Sewer: Septic Tank
- Water: Well
- Utilities for property: Cable Available, Septic Available, Water Available
Community & neighborhood
Location
- Region: Harrison
Other
Other facts
- Listing terms: ARM,Conventional,FHA,USDA Loan,VA Loan
Price history
| Date | Event | Price |
|---|---|---|
| 5/23/2025 | Sold | $530,000-3.6%$144/sqft |
Source: | ||
| 4/25/2025 | Pending sale | $550,000$149/sqft |
Source: | ||
| 4/23/2025 | Listed for sale | $550,000+130.1%$149/sqft |
Source: | ||
| 12/10/2019 | Sold | $239,000-4.4%$65/sqft |
Source: Agent Provided Report a problem | ||
| 11/12/2019 | Pending sale | $249,900$68/sqft |
Source: JERRY JACKSON REALTY #140691 Report a problem | ||
Public tax history
| Year | Property taxes | Tax assessment |
|---|---|---|
| 2024 | $1,277 -3% | $38,420 |
| 2023 | $1,317 -3.7% | $38,420 |
| 2022 | $1,367 +0% | $38,420 -9% |
Find assessor info on the county website
Neighborhood: 72601
Nearby schools
GreatSchools rating
- 9/10Valley Springs Elementary SchoolGrades: PK-4Distance: 6.4 mi
- 9/10Valley Springs Middle SchoolGrades: 5-8Distance: 6.4 mi
- 7/10Valley Springs High SchoolGrades: 9-12Distance: 6.4 mi
Schools provided by the listing agent
- District: Valley Springs
Source: ArkansasOne MLS. This data may not be complete. We recommend contacting the local school district to confirm school assignments for this home.
Get pre-qualified for a loan
At Zillow Home Loans, we can pre-qualify you in as little as 5 minutes with no impact to your credit score.An equal housing lender. NMLS #10287.


