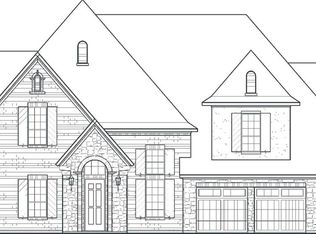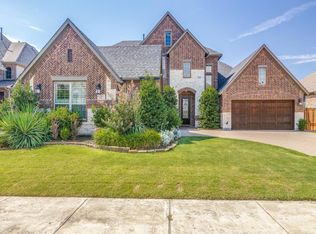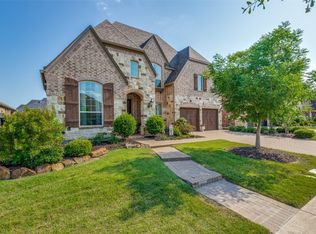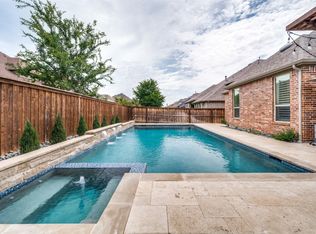Sold on 02/20/25
Price Unknown
1789 Snapdragon Rd, Frisco, TX 75033
4beds
3,646sqft
Single Family Residence
Built in 2016
8,450.64 Square Feet Lot
$904,500 Zestimate®
$--/sqft
$5,205 Estimated rent
Home value
$904,500
$850,000 - $959,000
$5,205/mo
Zestimate® history
Loading...
Owner options
Explore your selling options
What's special
This stunning home in sought after Hollyhock offers gorgeous & extensive upgrades, a versatile floorplan with a full bath for each split bedroom & a captivating outdoor living area with a large cedar covered patio with travertine flooring & 10-foot stone fireplace for relaxing. Upgrades-features are...rich nail-down hardwoods, plantation shutters, an elegant formal dining with vaulted ceilings, gourmet kitchen with a granite island, 6-burner gas cooktop, extensive & upgraded cabinetry & backsplash, WIP & butler's pantry & open to an expansive family room with FP, 25-foot ceilings & triple sliding door, a primary suite with vaulted ceilings, two large WICS, upgraded counters & oversized soaking tub, a split guest suite down with full bath, a private study, a Texas-sized game room with walk-in attic storage, two spacious bedrooms up with WICs, wood staircase, 3-car garage, tankless WH, upgraded door hardware, large backyard, solid-core doors down & 7 inch baseboards, neutral tones, catwalk stairs, 4 attics, professional landscaping & borders & more. Flawless floorplan, move-in ready & just minutes from PGA HQ. See Upgrades List for more details. Quality abounds. #realtytown3
Zillow last checked: 8 hours ago
Listing updated: June 19, 2025 at 07:34pm
Listed by:
Jeff Jacobs 0464526 972-978-6539,
Keller Williams Frisco Stars 972-712-9898
Bought with:
Tara Mcclendon
Your Home Free LLC
Source: NTREIS,MLS#: 20763071
Facts & features
Interior
Bedrooms & bathrooms
- Bedrooms: 4
- Bathrooms: 5
- Full bathrooms: 4
- 1/2 bathrooms: 1
Heating
- Central, Natural Gas, Zoned
Cooling
- Central Air, Ceiling Fan(s), Electric, Zoned
Appliances
- Included: Some Gas Appliances, Convection Oven, Double Oven, Dishwasher, Electric Oven, Gas Cooktop, Disposal, Gas Water Heater, Microwave, Plumbed For Gas, Tankless Water Heater, Vented Exhaust Fan
- Laundry: Washer Hookup, Electric Dryer Hookup, Laundry in Utility Room
Features
- Chandelier, Decorative/Designer Lighting Fixtures, Double Vanity, Eat-in Kitchen, High Speed Internet, Kitchen Island, Open Floorplan, Pantry, Cable TV, Vaulted Ceiling(s), Walk-In Closet(s), Wired for Sound
- Flooring: Carpet, Ceramic Tile, Wood
- Windows: Shutters, Window Coverings
- Has basement: No
- Number of fireplaces: 2
- Fireplace features: Glass Doors, Gas Log, Gas Starter, Living Room, Outside, Raised Hearth
Interior area
- Total interior livable area: 3,646 sqft
Property
Parking
- Total spaces: 3
- Parking features: Driveway, Garage Faces Front, Garage, Garage Door Opener, Inside Entrance, Kitchen Level, Lighted
- Attached garage spaces: 3
- Has uncovered spaces: Yes
Features
- Levels: Two
- Stories: 2
- Patio & porch: Patio, Covered
- Exterior features: Lighting, Outdoor Living Area, Other, Rain Gutters
- Pool features: None, Community
- Fencing: Back Yard,Fenced,Gate,Wood
Lot
- Size: 8,450 sqft
- Dimensions: 64 x 131
- Features: Back Yard, Interior Lot, Lawn, Landscaped, Subdivision, Sprinkler System, Few Trees
Details
- Parcel number: R681830
Construction
Type & style
- Home type: SingleFamily
- Architectural style: Traditional,Detached
- Property subtype: Single Family Residence
Materials
- Brick, Rock, Stone
- Foundation: Slab
- Roof: Composition
Condition
- Year built: 2016
Utilities & green energy
- Sewer: Public Sewer
- Water: Public
- Utilities for property: Natural Gas Available, Sewer Available, Separate Meters, Underground Utilities, Water Available, Cable Available
Community & neighborhood
Security
- Security features: Security System, Fire Alarm, Smoke Detector(s)
Community
- Community features: Clubhouse, Playground, Park, Pool, Trails/Paths, Curbs, Sidewalks
Location
- Region: Frisco
- Subdivision: Hollyhock Ph 1a
HOA & financial
HOA
- Has HOA: Yes
- HOA fee: $575 quarterly
- Services included: All Facilities, Association Management
- Association name: Hollyhock HOA
- Association phone: 469-899-1000
Other
Other facts
- Listing terms: Cash,Conventional
Price history
| Date | Event | Price |
|---|---|---|
| 2/20/2025 | Sold | -- |
Source: NTREIS #20763071 Report a problem | ||
| 2/20/2025 | Pending sale | $950,000$261/sqft |
Source: NTREIS #20763071 Report a problem | ||
| 1/23/2025 | Contingent | $950,000$261/sqft |
Source: NTREIS #20763071 Report a problem | ||
| 11/1/2024 | Listed for sale | $950,000$261/sqft |
Source: NTREIS #20763071 Report a problem | ||
Public tax history
| Year | Property taxes | Tax assessment |
|---|---|---|
| 2025 | $1,678 +22.6% | $902,375 +22.4% |
| 2024 | $1,369 +9.2% | $737,388 +10% |
| 2023 | $1,253 -4.3% | $670,353 +10% |
Find assessor info on the county website
Neighborhood: 75033
Nearby schools
GreatSchools rating
- 10/10Minett Elementary SchoolGrades: K-5Distance: 0.2 mi
- 9/10Wilkinson Middle SchoolGrades: 6-8Distance: 0.7 mi
- 7/10Panther Creek High SchoolGrades: 9-12Distance: 0.6 mi
Schools provided by the listing agent
- Elementary: Minett
- Middle: Wilkinson
- High: Panther Creek
- District: Frisco ISD
Source: NTREIS. This data may not be complete. We recommend contacting the local school district to confirm school assignments for this home.
Get a cash offer in 3 minutes
Find out how much your home could sell for in as little as 3 minutes with a no-obligation cash offer.
Estimated market value
$904,500
Get a cash offer in 3 minutes
Find out how much your home could sell for in as little as 3 minutes with a no-obligation cash offer.
Estimated market value
$904,500



