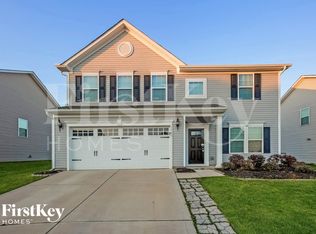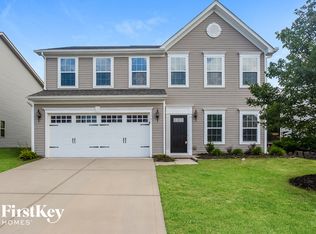This home has everything you have been looking for- hardwood floors throughout the main level, white cabinets, granite countertops, beautiful built-ins, and fresh neutral paint! The kitchen has plenty of space for your family with the large island and separate dining area- perfect for your farmhouse table! Upstairs you'll find the oversized owner's suite with a large walk-in closet and the newly updated owner's bathroom with the large soaking tub! Bring your rocking chairs to sit and enjoy the front porch or sit on the back patio with privacy since no homes are behind you! *SHOWINGS BEGIN ON 12/19/20
This property is off market, which means it's not currently listed for sale or rent on Zillow. This may be different from what's available on other websites or public sources.

