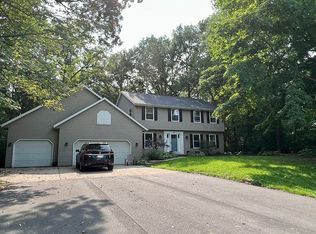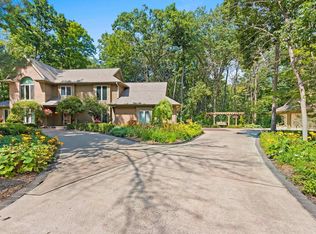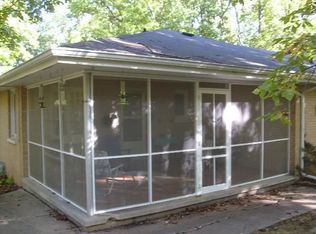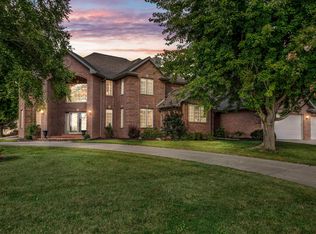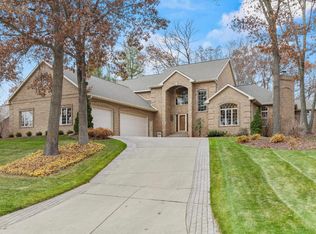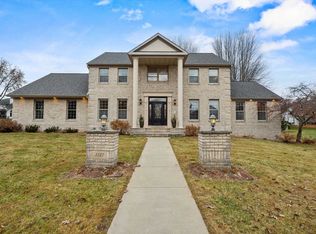Located on a quiet cul de sac in the desirable Indian Trails neighborhood, this luxury home offers nearly 5000 sq. ft. of refined living space. A chef kitchen with two large islands, upscale appliances, and custom cabinetry opens to multiple gathering areas and versatile flex spaces suited for work, hobbies or relaxation. The primary suite features a spa-like bath with heated floors, soaking tub, dual vanities, walk-in shower and two spacious walk-in closets. The lower level includes a new custom bar, new flooring and a theater room designed for entertaining. A heated garage with new epoxy floors adds comfort and convenience. This well-appointed home blends function, space and premium finishes in a sought-after location close to area amenities.
Active-no offer
$824,900
1789 Maidstone Cir, Green Bay, WI 54313
4beds
4,841sqft
Est.:
Single Family Residence
Built in 1991
0.49 Acres Lot
$826,400 Zestimate®
$170/sqft
$-- HOA
What's special
Spa-like bathPremium finishesTwo spacious walk-in closetsCustom cabinetryHeated floorsUpscale appliancesMultiple gathering areas
- 24 days |
- 757 |
- 43 |
Zillow last checked: 8 hours ago
Listing updated: November 21, 2025 at 08:18am
Listed by:
Erin Bartolazzi OFF-D:920-544-3106,
Shorewest, Realtors,
Deb Captain 920-655-3106,
Shorewest, Realtors
Source: RANW,MLS#: 50318402
Tour with a local agent
Facts & features
Interior
Bedrooms & bathrooms
- Bedrooms: 4
- Bathrooms: 4
- Full bathrooms: 3
- 1/2 bathrooms: 1
Bedroom 1
- Level: Upper
- Dimensions: 20x15
Bedroom 2
- Level: Upper
- Dimensions: 16x14
Bedroom 3
- Level: Upper
- Dimensions: 12x13
Bedroom 4
- Level: Upper
- Dimensions: 12x18
Dining room
- Level: Main
- Dimensions: 12x12
Family room
- Level: Main
- Dimensions: 20x24
Formal dining room
- Level: Main
- Dimensions: 12x12
Kitchen
- Level: Main
- Dimensions: 22x26
Living room
- Level: Main
- Dimensions: 14x16
Other
- Description: Other - See Remarks
- Level: Main
- Dimensions: 12x14
Other
- Description: Foyer
- Level: Main
- Dimensions: 11x17
Other
- Description: Laundry
- Level: Main
- Dimensions: 10x9
Other
- Description: Theatre Room
- Level: Lower
- Dimensions: 14x19
Heating
- Forced Air
Cooling
- Forced Air, Central Air
Appliances
- Included: Dishwasher, Microwave, Range, Refrigerator
Features
- Basement: Full,Finished
- Number of fireplaces: 1
- Fireplace features: Gas, One
Interior area
- Total interior livable area: 4,841 sqft
- Finished area above ground: 3,255
- Finished area below ground: 1,586
Property
Parking
- Total spaces: 3
- Parking features: Attached
- Attached garage spaces: 3
Accessibility
- Accessibility features: Laundry 1st Floor, Level Drive, Open Floor Plan
Features
- Patio & porch: Deck
Lot
- Size: 0.49 Acres
- Dimensions: 152x155
- Features: Cul-De-Sac, Rural - Subdivision
Details
- Parcel number: HB169619
- Zoning: Residential
Construction
Type & style
- Home type: SingleFamily
- Architectural style: Contemporary
- Property subtype: Single Family Residence
Materials
- Aluminum Siding, Brick
- Foundation: Poured Concrete
Condition
- New construction: No
- Year built: 1991
Utilities & green energy
- Sewer: Public Sewer
- Water: Public
Community & HOA
Community
- Subdivision: Indian Trails
Location
- Region: Green Bay
Financial & listing details
- Price per square foot: $170/sqft
- Tax assessed value: $707,300
- Annual tax amount: $8,538
- Date on market: 11/19/2025
- Inclusions: Oven/range, refrigerator, bev cooler, dishwasher, microwave, theater screen, water softener & reverse osmosis system and more! Ask agent.
Estimated market value
$826,400
$785,000 - $868,000
$4,464/mo
Price history
Price history
| Date | Event | Price |
|---|---|---|
| 11/19/2025 | Listed for sale | $824,900+10.1%$170/sqft |
Source: | ||
| 1/7/2025 | Sold | $749,000$155/sqft |
Source: RANW #50300058 Report a problem | ||
| 1/6/2025 | Pending sale | $749,000$155/sqft |
Source: RANW #50300058 Report a problem | ||
| 10/27/2024 | Contingent | $749,000$155/sqft |
Source: | ||
| 10/25/2024 | Listed for sale | $749,000+26.3%$155/sqft |
Source: RANW #50300058 Report a problem | ||
Public tax history
Public tax history
| Year | Property taxes | Tax assessment |
|---|---|---|
| 2024 | $9,468 -1.4% | $546,400 |
| 2023 | $9,601 +18.8% | $546,400 |
| 2022 | $8,079 +4.8% | $546,400 |
Find assessor info on the county website
BuyAbility℠ payment
Est. payment
$5,089/mo
Principal & interest
$3934
Property taxes
$866
Home insurance
$289
Climate risks
Neighborhood: 54313
Nearby schools
GreatSchools rating
- 8/10Hillcrest Elementary SchoolGrades: PK-5Distance: 1.3 mi
- 7/10Pulaski Community Middle SchoolGrades: 6-8Distance: 10.5 mi
- 9/10Pulaski High SchoolGrades: 9-12Distance: 10.2 mi
Schools provided by the listing agent
- Elementary: Pulaski
- Middle: Pulaski
- High: Pulaski
Source: RANW. This data may not be complete. We recommend contacting the local school district to confirm school assignments for this home.
- Loading
- Loading
