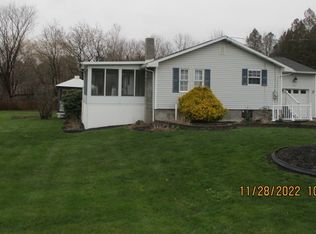WOW: 4 bedroom home is a great opportunity to own your own home. CONVENIENT one story living! Largest bedroom/Great Room 11 x 24 was made for in-laws with separate entrance. BEAUTIFUL Remodeled kitchen with Corian counters (APPLIANCES STAY) and breakfast bar that open to the living room. Reverse Osmosis filtered water. Full bath was gutted and made new! Laundry room (washer/dryer stay) with door to the outside fenced private patio. New roof and vinyl siding 2013, furnace, updated septic system with pump alarm and leach field 2013, septic tank pumped 2019 are just some of the updates, see attached list for more. Pull down stairs in the mudroom go up to the newest attic area with sheetrock floor. FRONT DECK is a great place to watch the sun go down and relax in the country. Owners use A/C window units (3) that are negotiable, not installed yet because house has been cool with blown-in insulation in all exterior walls and updated energy star windows. Shed has electricity for shop area and lights. Don't miss out on this opportunity - call today!
This property is off market, which means it's not currently listed for sale or rent on Zillow. This may be different from what's available on other websites or public sources.
