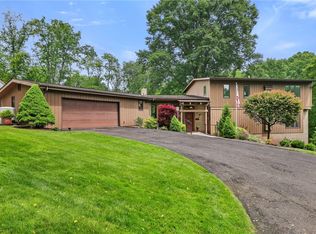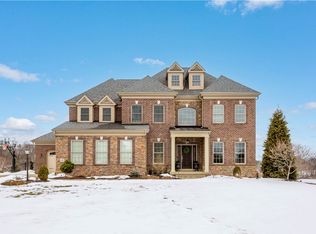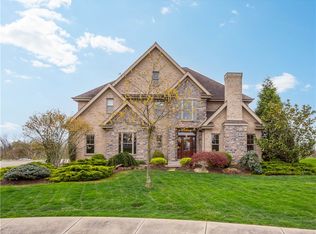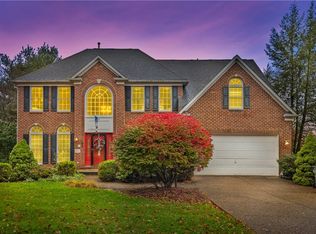Perched overlooking St. Clair Country Club, this luxurious listing offers unparalleled views. Inspired by the iconic architectural style of Frank Lloyd Wright, the home exudes sophistication. Set on over an acre of land, the home boasts professionally landscaped gardens creating a picturesque setting for entertaining. Step down to the saltwater pool with stunning westerly views of the golf course and front-row seats for 4th of July fireworks. The home’s open floor plan effortlessly blends living, dining, and kitchen areas, creating an optimal living/entertaining footprint. A copper fireplace serves as a focal point in the living area, adding warmth and charm. Expansive windows flood the interior with natural light. Retreat to the master suite with gas FP, multiple walk-in closets and a vast bath. The LL game room, with wet bar/home theater, provides the perfect setting for entertaining or family nights. Enjoy working from home in the beautiful office space overlooking private patio.
For sale
$1,700,000
1789 Hastings Mill Rd, Pittsburgh, PA 15241
4beds
5,029sqft
Est.:
Single Family Residence
Built in 1950
1.12 Acres Lot
$-- Zestimate®
$338/sqft
$-- HOA
What's special
Unparalleled viewsProfessionally landscaped gardens
- 3 days |
- 1,573 |
- 53 |
Zillow last checked: 8 hours ago
Listing updated: February 12, 2026 at 10:48am
Listed by:
Lauren Ganoe 412-833-3600,
HOWARD HANNA REAL ESTATE SERVICES 412-833-3600
Source: WPMLS,MLS#: 1739711 Originating MLS: West Penn Multi-List
Originating MLS: West Penn Multi-List
Tour with a local agent
Facts & features
Interior
Bedrooms & bathrooms
- Bedrooms: 4
- Bathrooms: 4
- Full bathrooms: 3
- 1/2 bathrooms: 1
Primary bedroom
- Level: Main
- Dimensions: 22x16
Bedroom 2
- Level: Main
- Dimensions: 15x12
Bedroom 3
- Level: Main
- Dimensions: 11x10
Bedroom 4
- Level: Main
- Dimensions: 10x10
Den
- Level: Main
- Dimensions: 16x15
Dining room
- Level: Main
- Dimensions: 17x13
Entry foyer
- Level: Main
- Dimensions: 13x10
Game room
- Level: Lower
- Dimensions: 47x27
Kitchen
- Level: Main
- Dimensions: 17x10
Living room
- Level: Main
- Dimensions: 27x17
Heating
- Forced Air, Gas
Cooling
- Central Air
Appliances
- Included: Some Gas Appliances, Cooktop, Dryer, Dishwasher, Disposal, Microwave, Refrigerator, Stove, Trash Compactor, Washer
Features
- Wet Bar, Jetted Tub, Kitchen Island, Window Treatments
- Flooring: Carpet, Ceramic Tile, Hardwood
- Windows: Screens, Window Treatments
- Basement: Finished,Walk-Out Access
- Number of fireplaces: 3
- Fireplace features: Gas, Log Burning
Interior area
- Total structure area: 5,029
- Total interior livable area: 5,029 sqft
Video & virtual tour
Property
Parking
- Total spaces: 2
- Parking features: Built In, Garage Door Opener
- Has attached garage: Yes
Features
- Levels: One
- Stories: 1
- Pool features: Pool
- Has spa: Yes
Lot
- Size: 1.12 Acres
- Dimensions: 1.118
Details
- Parcel number: 0478N00145000000
Construction
Type & style
- Home type: SingleFamily
- Architectural style: Contemporary,Ranch
- Property subtype: Single Family Residence
Condition
- Resale
- Year built: 1950
Utilities & green energy
- Sewer: Public Sewer
- Water: Public
Community & HOA
Community
- Security: Security System
Location
- Region: Pittsburgh
Financial & listing details
- Price per square foot: $338/sqft
- Tax assessed value: $521,400
- Annual tax amount: $19,227
- Date on market: 2/12/2026
Estimated market value
Not available
Estimated sales range
Not available
$3,835/mo
Price history
Price history
| Date | Event | Price |
|---|---|---|
| 2/12/2026 | Listed for sale | $1,700,000-12.8%$338/sqft |
Source: | ||
| 2/12/2026 | Listing removed | $1,950,000$388/sqft |
Source: | ||
| 5/8/2025 | Listed for sale | $1,950,000-21.8%$388/sqft |
Source: | ||
| 7/22/2024 | Listing removed | -- |
Source: | ||
| 5/24/2024 | Listed for sale | $2,495,000+305%$496/sqft |
Source: | ||
Public tax history
Public tax history
| Year | Property taxes | Tax assessment |
|---|---|---|
| 2025 | $20,503 +6.6% | $503,400 |
| 2024 | $19,227 +707.5% | $503,400 |
| 2023 | $2,381 | $503,400 |
Find assessor info on the county website
BuyAbility℠ payment
Est. payment
$11,124/mo
Principal & interest
$8319
Property taxes
$2210
Home insurance
$595
Climate risks
Neighborhood: 15241
Nearby schools
GreatSchools rating
- 9/10Baker El SchoolGrades: K-4Distance: 1 mi
- 7/10Fort Couch Middle SchoolGrades: 7-8Distance: 2.1 mi
- 8/10Upper Saint Clair High SchoolGrades: 9-12Distance: 0.8 mi
Schools provided by the listing agent
- District: Upper St Clair
Source: WPMLS. This data may not be complete. We recommend contacting the local school district to confirm school assignments for this home.
- Loading
- Loading



