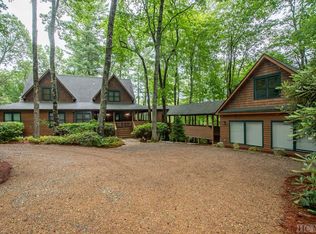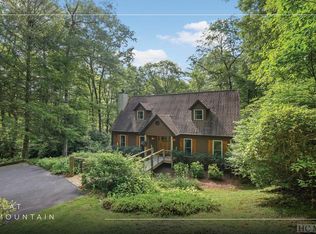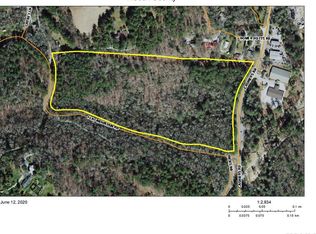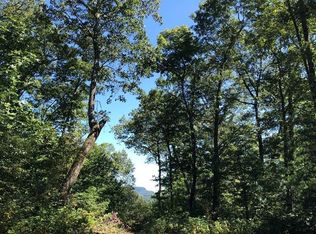A beautiful and comfortable mountain home not far from downtown Highlands but very private. The main house is 3/2/1 with a lovely main level Master Suite including walk-in closet and large bath. The entry to the home has a sitting/reading area. You can either enter through the wrap around porch or the sleeping porch/screened porch (however you choose to use this space). The Main level also includes a comfortable living room with built-ins and gas log fireplace, dining area and large kitchen with a kitchen bar, great appliances and the washer and dryer conveniently located in kitchen closet. There is also a half bath on the Main as well as several French doors that lead to the wrap around covered deck. The deck features an eating area, gas grill and an inviting outdoor fireplace. plus multiple areas for seating, games, gatherings - where you will spend your summer days and nights. Upstairs in the Main house features 2 large Bedrooms and a spacious bath. The wrap around deck and breezeway leads to the large 2 car garages with lots of storage. This could easily be converted to another living area if needed. Above the garage is an office space/work-out room/art studio - whatever you and your family need. Just past the garage is an adorable 1 BR/1 BA guest cottage with covered rocking chair front porch. Below the expansive deck is a large fire pit area. Under the deck is firewood to last many seasons as well as good storage space. There is a partial generator and a total of 3.37 acres on 2 lots. The lots are mostly flat and can be subdivided.This is a beautifully built home that is immaculate and furnished with great furniture and appliances. Come take a look today!
This property is off market, which means it's not currently listed for sale or rent on Zillow. This may be different from what's available on other websites or public sources.




