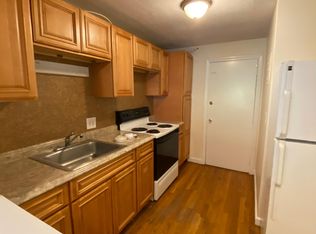NOW OVER 50% SOLD! TOP FLOOR CORNER UNIT! The highly anticipated RESIDENCES AT 1789 CENTRE STREET are now available! This brand new construction building has 16 residences with two bedrooms and two bathrooms and is centrally located in the heart of West Roxbury. This top floor, open and bright unit includes chef-inspired white/gray kitchens with a GE appliance package, custom cabinets, Carrara white quartz countertops, and subway style backsplash. The Residences have it all - an ELEVATOR, GARAGE parking, indoor bike storage, a spacious ROOF DECK, energy efficient systems and IN-UNIT washer and dryer. Steps from the commuter rail to Downtown Boston, Roche Bros supermarket, Starbucks, trendy shops and restaurants and so much more. This convenient location truly has it all. Come and see your beautiful new home today!
This property is off market, which means it's not currently listed for sale or rent on Zillow. This may be different from what's available on other websites or public sources.
