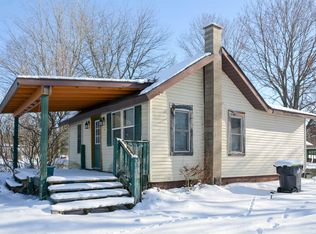BIG beautiful home, COUNTRYside one acre parcel, mins to Crystal Mountain Resort. Part stick built/part manufactured; oversized,attached 2 car garage plus one stall detached garage. Metal roof, newer LG kitchen appliances, all laminate flooring through out living areas & BRs. 2 of the BRS have walk in closets, family room also has a huge walk in, could easily make a 4th BR. Very flexible, spacious floorplan. Main furnace new in Oct 2022, wall furnace in family room, upgraded back yard fencing, gated. 3 season sunroom off back. GREAT VALUE!
This property is off market, which means it's not currently listed for sale or rent on Zillow. This may be different from what's available on other websites or public sources.
