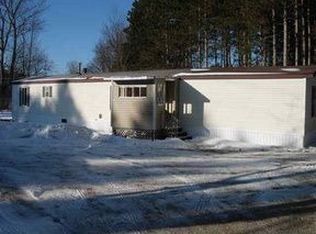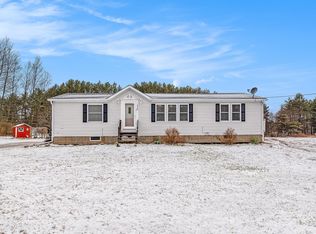Sold for $80,000
$80,000
17888 Lindy Rd, Thompsonville, MI 49683
2beds
1,176sqft
Single Family Residence, Manufactured/Single Wide, Mobile Home
Built in 1966
0.91 Acres Lot
$124,200 Zestimate®
$68/sqft
$1,363 Estimated rent
Home value
$124,200
$102,000 - $149,000
$1,363/mo
Zestimate® history
Loading...
Owner options
Explore your selling options
What's special
Savor main-level living, including a large entry mudroom, full basement, and complete with outbuildings & fenced backyard. This spacious home has a single-level floor plan and a warm and welcoming interior. It offers expansive living areas, including a 32x24 pole barn, garden shed, and chicken coup. Enjoy privacy with this fenced-in backyard, shade trees aligning the property's perimeter, well-maintained gardens, and fruit trees; countryside living at its best. A super-convenient location 15 minutes from Traverse City and 10 minutes from Crystal Mountain. Close to RV/Snowmobile Trails, State Land, and Betsie River.
Zillow last checked: 8 hours ago
Listing updated: July 18, 2023 at 06:49am
Listed by:
Jamie Gray Cell:231-499-1430,
Coldwell Banker Schmidt-Benzie 231-882-8000
Bought with:
Coldwell Banker Schmidt-Benzie
Source: NGLRMLS,MLS#: 1911620
Facts & features
Interior
Bedrooms & bathrooms
- Bedrooms: 2
- Bathrooms: 1
- Full bathrooms: 1
- Main level bathrooms: 1
- Main level bedrooms: 2
Primary bedroom
- Level: Main
- Area: 108
- Dimensions: 12 x 9
Bedroom 2
- Level: Main
- Area: 176
- Dimensions: 16 x 11
Primary bathroom
- Features: Shared
Kitchen
- Level: Main
- Area: 130
- Dimensions: 10 x 13
Living room
- Level: Main
- Area: 204
- Dimensions: 12 x 17
Heating
- Forced Air, Propane
Appliances
- Included: Refrigerator, Oven/Range, Microwave, Washer, Dryer
- Laundry: Main Level
Features
- Mud Room, Ceiling Fan(s), DSL
- Windows: Curtain Rods
- Basement: Full
- Has fireplace: No
- Fireplace features: None
Interior area
- Total structure area: 1,176
- Total interior livable area: 1,176 sqft
- Finished area above ground: 1,176
- Finished area below ground: 0
Property
Parking
- Total spaces: 2
- Parking features: Detached, Pole Construction, Gravel
- Garage spaces: 2
Accessibility
- Accessibility features: None
Features
- Patio & porch: Deck, Covered
- Has view: Yes
- View description: Countryside View
- Waterfront features: None
Lot
- Size: 0.91 Acres
- Dimensions: 330 x 660
- Features: Level, Metes and Bounds
Details
- Additional structures: Shed(s)
- Parcel number: 0403301000
- Zoning description: Residential
- Other equipment: Dish TV
Construction
Type & style
- Home type: MobileManufactured
- Architectural style: Mobile - Single Wide
- Property subtype: Single Family Residence, Manufactured/Single Wide, Mobile Home
Materials
- Wood Siding
- Roof: Metal/Steel
Condition
- Fixer
- New construction: No
- Year built: 1966
Utilities & green energy
- Sewer: Private Sewer
- Water: Private
Community & neighborhood
Community
- Community features: None
Location
- Region: Thompsonville
- Subdivision: Metes and Bounds
HOA & financial
HOA
- Services included: None
Other
Other facts
- Listing agreement: Exclusive Right Sell
- Price range: $80K - $80K
- Listing terms: Cash,Other
- Ownership type: Private Owner
- Road surface type: Asphalt
Price history
| Date | Event | Price |
|---|---|---|
| 7/17/2023 | Sold | $80,000-10.1%$68/sqft |
Source: | ||
| 5/31/2023 | Listed for sale | $89,000$76/sqft |
Source: | ||
Public tax history
| Year | Property taxes | Tax assessment |
|---|---|---|
| 2024 | $419 | $41,600 +23.8% |
| 2023 | -- | $33,600 +32.3% |
| 2022 | -- | $25,400 +14.9% |
Find assessor info on the county website
Neighborhood: 49683
Nearby schools
GreatSchools rating
- 3/10Betsie Valley SchoolGrades: PK-5Distance: 3.5 mi
- 3/10Benzie Central Middle SchoolGrades: 6-8Distance: 10.8 mi
- 6/10Benzie Central Sr. High SchoolGrades: 9-12Distance: 10.8 mi
Schools provided by the listing agent
- District: Benzie County Central Schools
Source: NGLRMLS. This data may not be complete. We recommend contacting the local school district to confirm school assignments for this home.

