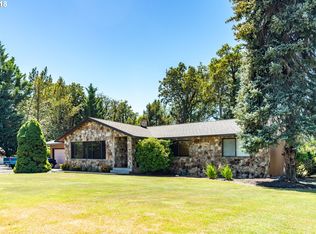Sold
$803,000
17883 N Bank Rd, Roseburg, OR 97470
3beds
3,690sqft
Residential, Single Family Residence
Built in 1994
1.18 Acres Lot
$931,500 Zestimate®
$218/sqft
$3,443 Estimated rent
Home value
$931,500
$792,000 - $1.09M
$3,443/mo
Zestimate® history
Loading...
Owner options
Explore your selling options
What's special
Riverfront Fishing Paradise on almost 185 feet of North Umpqua River frontage in this CUSTOM French inspired home with authentic antique French lighting, an original antique French painting, custom stain glass window, French doors with real wood floors and tile throughout the home. A raised living area is the perfect spot for a grand piano or to enjoy the river views. The spacious dining and kitchen have an adjoining room that would make a fabulous office, work-out room, bonus room/bedroom, or expanded pantry/laundry. The main bedroom on the lower level has amazing river views. A beautiful grand staircase leads upstairs to two spacious bedrooms with walk-in closets and two full baths with a living area that would make a wonderful second main bedroom suite or entertainment room with its own minibar and refrigerator and unparalleled river views. An extra-deep three car garage has an attached animal washing and fish cleaning station with access to an exterior kennel or coop for all of your feathered and fur friends. Fordice Creek and the North Umpqua River create a private oasis for this home that in the fully landscaped backyard with water rights, irrigation, and room for recreation and leisure. Located only about 15 minutes from Roseburg and near a private airport, this is the perfect home for you! Please call for your private showing today!
Zillow last checked: 8 hours ago
Listing updated: July 03, 2024 at 06:20am
Listed by:
Shane Ronk 541-643-8059,
RE/MAX Integrity
Bought with:
Kristine Ronk, 201239325
RE/MAX Integrity
Source: RMLS (OR),MLS#: 24130585
Facts & features
Interior
Bedrooms & bathrooms
- Bedrooms: 3
- Bathrooms: 4
- Full bathrooms: 3
- Partial bathrooms: 1
- Main level bathrooms: 2
Primary bedroom
- Features: Bathroom, Bay Window, French Doors, Hardwood Floors, Bathtub With Shower, Double Sinks, Walkin Closet
- Level: Main
Bedroom 2
- Features: Hardwood Floors, Walkin Closet
- Level: Upper
Bedroom 3
- Features: Hardwood Floors, Walkin Closet
- Level: Upper
Dining room
- Features: Great Room, Tile Floor
- Level: Main
Family room
- Features: Balcony, Bathroom, Hardwood Floors, Bathtub With Shower, Wet Bar
- Level: Upper
Kitchen
- Features: Builtin Range, Dishwasher, Disposal, Fireplace, French Doors, Island, Living Room Dining Room Combo, Microwave, Trash Compactor, Builtin Oven, Free Standing Refrigerator, Tile Floor
- Level: Main
Living room
- Features: Fireplace
- Level: Main
Heating
- Forced Air, Fireplace(s)
Cooling
- Central Air, Exhaust Fan
Appliances
- Included: Built In Oven, Built-In Range, Dishwasher, Disposal, Double Oven, Free-Standing Refrigerator, Instant Hot Water, Microwave, Plumbed For Ice Maker, Range Hood, Trash Compactor, Washer/Dryer, Electric Water Heater
- Laundry: Laundry Room
Features
- High Ceilings, Walk-In Closet(s), Great Room, Balcony, Bathroom, Bathtub With Shower, Wet Bar, Kitchen Island, Living Room Dining Room Combo, Double Vanity, Pantry, Tile
- Flooring: Hardwood, Tile, Wood
- Doors: French Doors
- Windows: Double Pane Windows, Vinyl Frames, Bay Window(s)
- Basement: Crawl Space
- Number of fireplaces: 2
- Fireplace features: Electric, Wood Burning
Interior area
- Total structure area: 3,690
- Total interior livable area: 3,690 sqft
Property
Parking
- Total spaces: 3
- Parking features: Driveway, RV Access/Parking, RV Boat Storage, Garage Door Opener, Attached, Extra Deep Garage, Oversized
- Attached garage spaces: 3
- Has uncovered spaces: Yes
Accessibility
- Accessibility features: Parking, Accessibility
Features
- Levels: Two
- Stories: 2
- Patio & porch: Deck
- Exterior features: Dog Run, Yard, Balcony
- Has view: Yes
- View description: Creek/Stream, River, Valley
- Has water view: Yes
- Water view: Creek/Stream,River
- Waterfront features: Creek, River Front, Stream
- Body of water: North Umpqua River
Lot
- Size: 1.18 Acres
- Features: Gentle Sloping, Level, Sprinkler, Acres 1 to 3
Details
- Additional structures: PoultryCoop, RVBoatStorage, SecondGarage
- Additional parcels included: R67699
- Parcel number: R67685
- Zoning: R5
- Other equipment: Irrigation Equipment
Construction
Type & style
- Home type: SingleFamily
- Architectural style: Custom Style
- Property subtype: Residential, Single Family Residence
Materials
- Brick, Cement Siding
- Foundation: Stem Wall
- Roof: Composition
Condition
- Approximately
- New construction: No
- Year built: 1994
Utilities & green energy
- Sewer: Public Sewer, Septic Tank
- Water: Public
Community & neighborhood
Location
- Region: Roseburg
Other
Other facts
- Listing terms: Cash,Conventional,VA Loan
- Road surface type: Paved
Price history
| Date | Event | Price |
|---|---|---|
| 7/3/2024 | Sold | $803,000-3.3%$218/sqft |
Source: | ||
| 6/3/2024 | Pending sale | $829,999$225/sqft |
Source: | ||
| 5/15/2024 | Listed for sale | $829,999$225/sqft |
Source: | ||
Public tax history
| Year | Property taxes | Tax assessment |
|---|---|---|
| 2024 | $5,953 -6.1% | $665,149 +3% |
| 2023 | $6,343 +15.2% | $645,776 +3% |
| 2022 | $5,506 +0.3% | $626,967 +3% |
Find assessor info on the county website
Neighborhood: 97470
Nearby schools
GreatSchools rating
- 3/10Glide Elementary SchoolGrades: K-6Distance: 1.9 mi
- 4/10Glide Middle SchoolGrades: 7-8Distance: 1.5 mi
- 7/10Glide High SchoolGrades: 9-12Distance: 1.5 mi
Schools provided by the listing agent
- Elementary: Glide
- Middle: Glide
- High: Glide
Source: RMLS (OR). This data may not be complete. We recommend contacting the local school district to confirm school assignments for this home.

Get pre-qualified for a loan
At Zillow Home Loans, we can pre-qualify you in as little as 5 minutes with no impact to your credit score.An equal housing lender. NMLS #10287.
