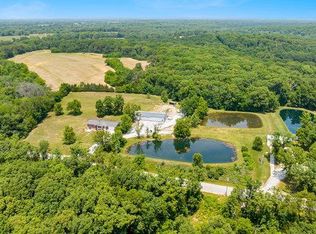COUNTRY LIVING CLOSE TO TOWN on 2.85 acres! Home features 4bdrms, 3bths & in-law quarters in lower level w/separate entrance & driveway. Living room boasts a stone, woodburning fireplace & vaulted ceilings. Kitchen updated w/hickory cabinets, ceramic tile floor, new sink, tile backsplash, faucet & walk in pantry. From your dining room table you will enjoy the view of the tranquil surroundings & pond. Updated bathrooms & 4 nice sized bdrms. Attached 2 car garage was converted to a rec room but seller has a new garage door ready to convert back if buyer wants. Lower level has a living room, kitchenette, full bath, bedroom & addtl room that could be a possible 5th bedroom or media room. Nice deck right off kitchen for those summer bbqs that overlooks the level yard & pond. Pond is stocked w/Catfish,Bluegill & Bass. 24x36 pole barn w/a concrete floor, 220 electric & heat/air conditioning. Also an additional detached garage. There are NO RESTRICTIONS and seller is offering HSA Warranty.
This property is off market, which means it's not currently listed for sale or rent on Zillow. This may be different from what's available on other websites or public sources.
