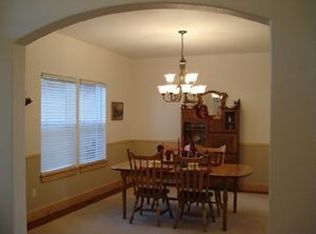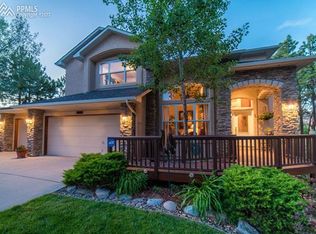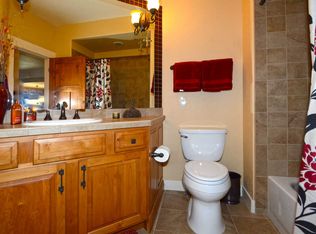A Rare Opportunity in highly desirable Timber View, this sprawling ranch home with a walkout basement located on a wooded 1.37 acre lot. A unique built in rock formation ready to install a water feature. A bright and open floorplan perfect for entertaining on two-levels. Stunning mountain views from the large elevated wood deck and privacy surrounded by a wide variety of trees and nature. Custom finishes throughout the home exceed all expectations. A beautiful crystal front door lights up the house when the sun rises and sets. beautiful tile and hard wood floors and woos shutters on most of the windows in the home. A dream kitchen with a walk in pantry, an open breakfast nook area in the kitchen, and a large inviting dining room. This home has it all! Plenty of storage in the house and with a much sought after oversized 3 car garage with built in custom shelving and above installed metal storage. 4 of the 5 bedrooms have walk in closet's and the oversized master suite is equipped with a custom Cherry California Closet. The warm living space on the main level along with the huge open living space in the finished walkout basement allows for everyone to spread out and still be together. The theater room can be both a theater room and a game room. With a built in wet bar and a large utility room for storage in the basement. This home is near the finest schools and easy access to Colorado Springs, Palmer Lake and Castle Rock.
This property is off market, which means it's not currently listed for sale or rent on Zillow. This may be different from what's available on other websites or public sources.


