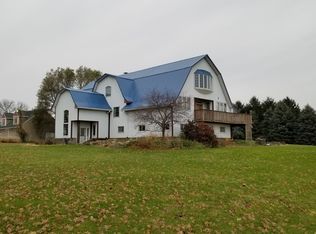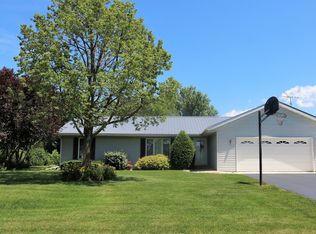Closed
$530,000
17882 E State Route 72, Monroe Center, IL 61052
3beds
5,393sqft
Single Family Residence
Built in 1970
2.19 Acres Lot
$514,300 Zestimate®
$98/sqft
$2,642 Estimated rent
Home value
$514,300
$473,000 - $561,000
$2,642/mo
Zestimate® history
Loading...
Owner options
Explore your selling options
What's special
***MULTIPLE OFFERS RECEIVED - HIGHEST & BEST OFFERS DUE BY 5PM SATURDAY, NOVEMBER 16TH.***Stunning Custom-Built Barn Home on 2+ Acres in Monroe Center - This extraordinary custom-built barn home, nestled on over two acres with two large outbuildings, is a true masterpiece of craftsmanship. Featuring over 5,300 sq ft of living space, the 3-bedroom, 3.5-bath home offers wide plank pine wood flooring, custom woodwork, and 200-year-old refurbished beams that add timeless charm and character. The expansive living room is a showstopper with its soaring ceilings, floor-to-ceiling windows that flood the space with natural light, and an impressive stone fireplace. The main floor is home to a spacious master suite, complete with an updated bathroom, walk-in closet, and a private deck overlooking the picturesque property. The convenience of main-floor laundry adds to the home's functionality. A grand wooden staircase leads to the upper level, which features a large bonus room, a cozy sitting area, two additional bedrooms, and a full bath. The fully finished lower level is perfect for entertaining, boasting a custom-built bar, second kitchen, large family room, and access to a deck leading to a brick paver fire pit. Outside, you'll find a private deck that wraps around three sides of the home, ideal for hosting gatherings or enjoying peaceful evenings. Energy-efficient zoned radiant heating throughout ensures comfort in every season. With two large outbuildings and a 3-car garage, there is ample space for a workshop, storage, or recreational vehicles. Shop is 48 x 32 with cement floor, electricity and heat. Pole barn is approximately 70 x 35 Located just minutes from I-39 and within the highly rated Stillman Valley School district, this home offers the perfect blend of rural living and modern amenities. Don't miss your opportunity to own this unique and expansive property!
Zillow last checked: 8 hours ago
Listing updated: December 12, 2024 at 12:56am
Listing courtesy of:
Jennifer Daring 815-761-6592,
Coldwell Banker Realty
Bought with:
Rita Masini, ABR
Compass
Source: MRED as distributed by MLS GRID,MLS#: 12169936
Facts & features
Interior
Bedrooms & bathrooms
- Bedrooms: 3
- Bathrooms: 4
- Full bathrooms: 3
- 1/2 bathrooms: 1
Primary bedroom
- Features: Flooring (Carpet), Bathroom (Full, Double Sink, Tub & Separate Shwr)
- Level: Main
- Area: 529 Square Feet
- Dimensions: 23X23
Bedroom 2
- Features: Flooring (Carpet)
- Level: Second
- Area: 165 Square Feet
- Dimensions: 15X11
Bedroom 3
- Features: Flooring (Carpet)
- Level: Second
- Area: 150 Square Feet
- Dimensions: 15X10
Bar entertainment
- Level: Lower
- Area: 154 Square Feet
- Dimensions: 14X11
Bonus room
- Features: Flooring (Carpet)
- Level: Second
- Area: 650 Square Feet
- Dimensions: 26X25
Breakfast room
- Features: Flooring (Hardwood)
- Level: Main
- Area: 240 Square Feet
- Dimensions: 20X12
Dining room
- Features: Flooring (Hardwood)
- Level: Main
- Area: 230 Square Feet
- Dimensions: 23X10
Eating area
- Level: Lower
- Area: 198 Square Feet
- Dimensions: 22X9
Family room
- Features: Flooring (Other)
- Level: Lower
- Area: 528 Square Feet
- Dimensions: 24X22
Foyer
- Level: Lower
- Area: 224 Square Feet
- Dimensions: 16X14
Kitchen
- Features: Kitchen (Breakfast Room), Flooring (Wood Laminate)
- Level: Main
- Area: 228 Square Feet
- Dimensions: 19X12
Kitchen 2nd
- Level: Lower
- Area: 99 Square Feet
- Dimensions: 11X9
Living room
- Features: Flooring (Hardwood)
- Level: Main
- Area: 529 Square Feet
- Dimensions: 23X23
Office
- Features: Flooring (Hardwood)
- Level: Main
- Area: 324 Square Feet
- Dimensions: 27X12
Sitting room
- Features: Flooring (Hardwood)
- Level: Second
- Area: 336 Square Feet
- Dimensions: 28X12
Heating
- Natural Gas, Steam, Baseboard, Radiant, Radiant Floor
Cooling
- Central Air
Appliances
- Included: Range, Microwave, Dishwasher, Refrigerator, Washer, Dryer, Disposal, Stainless Steel Appliance(s), Water Softener Owned
- Laundry: Main Level, In Unit
Features
- Cathedral Ceiling(s), Dry Bar, 1st Floor Bedroom, 1st Floor Full Bath, Walk-In Closet(s)
- Flooring: Hardwood
- Windows: Screens, Skylight(s)
- Basement: Finished,Rec/Family Area,Full,Daylight
- Number of fireplaces: 1
- Fireplace features: Wood Burning, Gas Starter, Living Room
Interior area
- Total structure area: 5,393
- Total interior livable area: 5,393 sqft
Property
Parking
- Total spaces: 3
- Parking features: Asphalt, Garage Door Opener, On Site, Garage Owned, Attached, Garage
- Attached garage spaces: 3
- Has uncovered spaces: Yes
Accessibility
- Accessibility features: No Disability Access
Features
- Stories: 3
- Patio & porch: Deck, Patio
- Exterior features: Balcony, Fire Pit
Lot
- Size: 2.19 Acres
- Dimensions: 339X257X433X97X97X158
- Features: Irregular Lot
Details
- Additional structures: Barn(s)
- Parcel number: 12212800110000
- Special conditions: None
- Other equipment: Water-Softener Owned
Construction
Type & style
- Home type: SingleFamily
- Architectural style: Other
- Property subtype: Single Family Residence
Materials
- Steel Siding
- Foundation: Concrete Perimeter
- Roof: Metal
Condition
- New construction: No
- Year built: 1970
- Major remodel year: 1996
Utilities & green energy
- Electric: Circuit Breakers
- Sewer: Public Sewer
- Water: Well
Green energy
- Energy generation: Solar
Community & neighborhood
Location
- Region: Monroe Center
HOA & financial
HOA
- Services included: None
Other
Other facts
- Listing terms: FHA
- Ownership: Fee Simple
Price history
| Date | Event | Price |
|---|---|---|
| 12/10/2024 | Sold | $530,000+6%$98/sqft |
Source: | ||
| 11/17/2024 | Contingent | $499,999$93/sqft |
Source: | ||
| 11/9/2024 | Listed for sale | $499,999$93/sqft |
Source: | ||
| 10/7/2024 | Contingent | $499,999$93/sqft |
Source: | ||
| 10/7/2024 | Listed for sale | $499,999+73.9%$93/sqft |
Source: | ||
Public tax history
| Year | Property taxes | Tax assessment |
|---|---|---|
| 2023 | $9,128 +6.7% | $114,444 +5.7% |
| 2022 | $8,553 +6.1% | $108,267 +7.5% |
| 2021 | $8,060 +4.1% | $100,713 +4.7% |
Find assessor info on the county website
Neighborhood: 61052
Nearby schools
GreatSchools rating
- 4/10Monroe Center Grade SchoolGrades: 3-5Distance: 0.4 mi
- 7/10Meridian Jr High SchoolGrades: 6-8Distance: 9.3 mi
- 9/10Stillman Valley High SchoolGrades: 9-12Distance: 9.1 mi
Schools provided by the listing agent
- Elementary: Monroe Center School
- Middle: Meridian Jr. High School
- High: Stillman Valley High School
- District: 223
Source: MRED as distributed by MLS GRID. This data may not be complete. We recommend contacting the local school district to confirm school assignments for this home.

Get pre-qualified for a loan
At Zillow Home Loans, we can pre-qualify you in as little as 5 minutes with no impact to your credit score.An equal housing lender. NMLS #10287.

