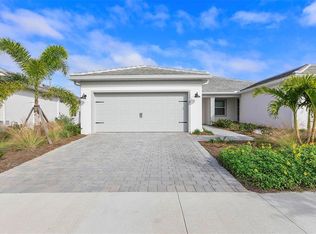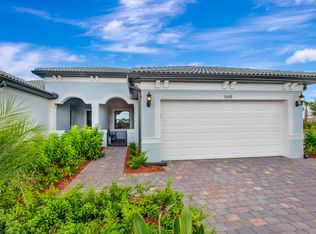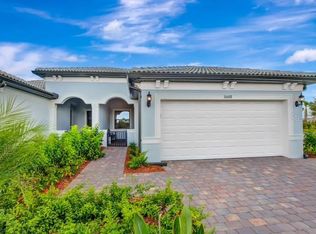Sold for $397,290 on 09/26/25
$397,290
17881 Star Ruby Pl, Nokomis, FL 34275
2beds
1,579sqft
Villa
Built in 2024
4,798 Square Feet Lot
$390,500 Zestimate®
$252/sqft
$3,648 Estimated rent
Home value
$390,500
$355,000 - $430,000
$3,648/mo
Zestimate® history
Loading...
Owner options
Explore your selling options
What's special
Under Construction. Welcome to this beautifully crafted new construction attached villa, featuring 2 bedrooms, 2 bathrooms, and a versatile den—move-in ready now! Thoughtfully upgraded throughout, this home offers an extended covered lanai perfect for outdoor relaxation, a tray ceiling in the owner’s suite for added elegance, and tile flooring throughout for easy maintenance and style. The kitchen boasts white cabinets with quartz countertops, while the laundry room includes upper cabinetry for convenience. Enjoy the luxury of 8' interior doors, 5" baseboards, and a spa-like owner’s bathroom with floor-to-ceiling shower tile and a heavy glass shower door. Additional features include a garage utility sink and impact windows for peace of mind. Located in a gated community with no CDD fees, residents can enjoy access to a community pool, poolside cabana, and a low-maintenance lifestyle. Don’t miss the opportunity to own this stylish and functional villa in a serene, amenity-rich neighborhood! Photos are from a furnished model. Options for this home may vary.
Zillow last checked: 8 hours ago
Listing updated: September 29, 2025 at 06:40am
Listing Provided by:
Dan Wenstrom 941-229-3395,
PULTE REALTY INC 561-206-1417
Bought with:
Non-Member Agent
STELLAR NON-MEMBER OFFICE
Source: Stellar MLS,MLS#: TB8389491 Originating MLS: Suncoast Tampa
Originating MLS: Suncoast Tampa

Facts & features
Interior
Bedrooms & bathrooms
- Bedrooms: 2
- Bathrooms: 2
- Full bathrooms: 2
Primary bedroom
- Features: Dual Sinks, Shower No Tub, Walk-In Closet(s)
- Level: First
- Area: 187.5 Square Feet
- Dimensions: 12.5x15
Kitchen
- Features: Kitchen Island, Pantry, Stone Counters
- Level: First
- Area: 148.5 Square Feet
- Dimensions: 13.5x11
Living room
- Level: First
- Area: 217 Square Feet
- Dimensions: 14x15.5
Heating
- Central, Electric
Cooling
- Central Air
Appliances
- Included: Dishwasher, Disposal, Dryer, Electric Water Heater, Exhaust Fan, Freezer, Microwave, Range, Range Hood, Refrigerator, Washer
- Laundry: Inside, Laundry Room
Features
- Kitchen/Family Room Combo, Open Floorplan, Primary Bedroom Main Floor, Thermostat, Tray Ceiling(s), Walk-In Closet(s)
- Flooring: Porcelain Tile
- Doors: Sliding Doors
- Windows: Low Emissivity Windows, Storm Window(s), Hurricane Shutters/Windows
- Has fireplace: No
Interior area
- Total structure area: 2,292
- Total interior livable area: 1,579 sqft
Property
Parking
- Total spaces: 2
- Parking features: Driveway, Garage Door Opener, Ground Level
- Attached garage spaces: 2
- Has uncovered spaces: Yes
- Details: Garage Dimensions: 18X20
Features
- Levels: One
- Stories: 1
- Patio & porch: Covered, Patio, Screened
- Exterior features: Irrigation System, Lighting, Rain Gutters, Sidewalk
- Fencing: Vinyl
Lot
- Size: 4,798 sqft
- Features: Level, Sidewalk, Above Flood Plain
- Residential vegetation: Trees/Landscaped
Details
- Parcel number: 0384160144
- Zoning: RSF3
- Special conditions: None
Construction
Type & style
- Home type: SingleFamily
- Architectural style: Florida
- Property subtype: Villa
- Attached to another structure: Yes
Materials
- Block, Concrete, Stucco
- Foundation: Slab
- Roof: Tile
Condition
- Under Construction
- New construction: Yes
- Year built: 2024
Details
- Builder model: Ellenwood
- Builder name: Pulte Homes
- Warranty included: Yes
Utilities & green energy
- Sewer: Public Sewer
- Water: Public
- Utilities for property: BB/HS Internet Available, Cable Available, Electricity Available, Fiber Optics, Phone Available, Sewer Available, Sewer Connected, Street Lights, Underground Utilities, Water Available
Green energy
- Water conservation: Irrig. System-Rainwater from Ponds, Fl. Friendly/Native Landscape
Community & neighborhood
Security
- Security features: Gated Community, Smoke Detector(s), Fire/Smoke Detection Integration
Community
- Community features: Gated Community - No Guard, Golf Carts OK, Pool, Sidewalks
Location
- Region: Nokomis
- Subdivision: LEGACY GROVES PHASE 1
HOA & financial
HOA
- Has HOA: Yes
- HOA fee: $316 monthly
- Amenities included: Fence Restrictions, Gated, Maintenance, Pool, Vehicle Restrictions
- Services included: Community Pool, Maintenance Structure, Maintenance Grounds, Manager, Private Road
- Association name: Cheryl Taylor
- Association phone: 813-607-2220
Other fees
- Pet fee: $0 monthly
Other financial information
- Total actual rent: 0
Other
Other facts
- Listing terms: Cash,Conventional,FHA,USDA Loan,VA Loan
- Ownership: Fee Simple
- Road surface type: Paved
Price history
| Date | Event | Price |
|---|---|---|
| 9/26/2025 | Sold | $397,290$252/sqft |
Source: | ||
| 8/15/2025 | Pending sale | $397,290+3.2%$252/sqft |
Source: | ||
| 8/15/2025 | Price change | $384,990-3.1%$244/sqft |
Source: | ||
| 7/21/2025 | Price change | $397,290-1.2%$252/sqft |
Source: | ||
| 7/16/2025 | Price change | $402,290-2.4%$255/sqft |
Source: | ||
Public tax history
| Year | Property taxes | Tax assessment |
|---|---|---|
| 2025 | -- | $64,680 +10% |
| 2024 | $714 | $58,800 |
| 2023 | -- | -- |
Find assessor info on the county website
Neighborhood: 34275
Nearby schools
GreatSchools rating
- 8/10Laurel Nokomis SchoolGrades: PK-8Distance: 0.9 mi
- 6/10Venice Senior High SchoolGrades: 9-12Distance: 2.1 mi
Schools provided by the listing agent
- Elementary: Laurel Nokomis Elementary
- Middle: Laurel Nokomis Middle
- High: Venice Senior High
Source: Stellar MLS. This data may not be complete. We recommend contacting the local school district to confirm school assignments for this home.
Get a cash offer in 3 minutes
Find out how much your home could sell for in as little as 3 minutes with a no-obligation cash offer.
Estimated market value
$390,500
Get a cash offer in 3 minutes
Find out how much your home could sell for in as little as 3 minutes with a no-obligation cash offer.
Estimated market value
$390,500


