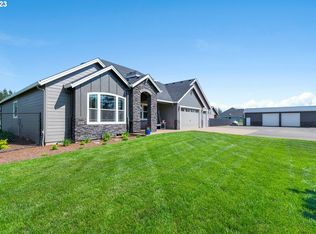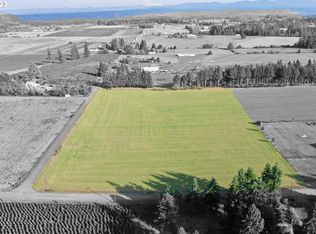Sold
$780,000
17881 S Strowbridge Rd, Oregon City, OR 97045
3beds
2,512sqft
Residential, Manufactured Home
Built in 2019
2.91 Acres Lot
$767,200 Zestimate®
$311/sqft
$3,222 Estimated rent
Home value
$767,200
$713,000 - $829,000
$3,222/mo
Zestimate® history
Loading...
Owner options
Explore your selling options
What's special
Welcome home! Gorgeous, tranquil slice of countryside with an abundance of wildlife year round! Stunning sunrises over Mt. Hood & picturesque sunsets! Seasonal creek runs at the rear of the property. This spacious home offers vaulted ceilings, an open floor plan & back deck with sun shade & pergola perfect for entertaining. Fiber Optic Internet, back up Generator large enough for the entire home, RV parking in rear and sprinkler system. Apple, Pear & Cherry Trees! Marion & Blackberries! A large shop & additional outbuilding. Two water heaters in the home.
Zillow last checked: 8 hours ago
Listing updated: June 27, 2024 at 05:00am
Listed by:
Nicole Kendrot 503-593-7152,
Premiere Property Group, LLC
Bought with:
Devin Arthurs, 201208016
Works Real Estate
Source: RMLS (OR),MLS#: 24159076
Facts & features
Interior
Bedrooms & bathrooms
- Bedrooms: 3
- Bathrooms: 3
- Full bathrooms: 3
- Main level bathrooms: 3
Primary bedroom
- Features: Ensuite
- Level: Main
Bedroom 2
- Features: Bathroom
- Level: Main
Bedroom 3
- Level: Main
Dining room
- Features: Living Room Dining Room Combo, Vaulted Ceiling, Wallto Wall Carpet, Wood Stove
- Level: Main
Kitchen
- Features: Country Kitchen, Dishwasher, Microwave, Pantry, Laminate Flooring
- Level: Main
Living room
- Features: Great Room, Vaulted Ceiling, Wood Stove
- Level: Main
Office
- Features: Flex Room
- Level: Main
Heating
- ENERGY STAR Qualified Equipment, Forced Air, Wood Stove
Cooling
- Central Air, Heat Pump
Appliances
- Included: Dishwasher, Free-Standing Range, Microwave, Washer/Dryer, Electric Water Heater
- Laundry: Laundry Room
Features
- High Speed Internet, Vaulted Ceiling(s), Bathroom, Living Room Dining Room Combo, Country Kitchen, Pantry, Great Room
- Flooring: Laminate, Wall to Wall Carpet
- Windows: Double Pane Windows, Vinyl Frames
- Basement: None
- Fireplace features: Stove, Wood Burning, Wood Burning Stove
Interior area
- Total structure area: 2,512
- Total interior livable area: 2,512 sqft
Property
Parking
- Total spaces: 2
- Parking features: Driveway, RV Access/Parking, RV Boat Storage, Detached
- Garage spaces: 2
- Has uncovered spaces: Yes
Accessibility
- Accessibility features: Accessible Approachwith Ramp, Accessible Entrance, Accessible Full Bath, Ground Level, Main Floor Bedroom Bath, Minimal Steps, Natural Lighting, One Level, Parking, Utility Room On Main, Accessibility, Handicap Access
Features
- Levels: One
- Stories: 1
- Patio & porch: Covered Deck, Porch
- Exterior features: Yard
- Has view: Yes
- View description: Mountain(s), Territorial
- Waterfront features: Creek, Seasonal, Stream
Lot
- Size: 2.91 Acres
- Features: Cleared, Gentle Sloping, Level, Seasonal, Sprinkler, Acres 1 to 3
Details
- Additional structures: Outbuilding, RVParking, RVBoatStorage, ToolShed
- Parcel number: 00640346
- Zoning: EFU
Construction
Type & style
- Home type: MobileManufactured
- Property subtype: Residential, Manufactured Home
Materials
- Cement Siding
- Foundation: Concrete Perimeter
- Roof: Composition
Condition
- Resale
- New construction: No
- Year built: 2019
Utilities & green energy
- Sewer: Septic Tank
- Water: Well
Community & neighborhood
Security
- Security features: Security Gate, Sidewalk
Location
- Region: Oregon City
Other
Other facts
- Listing terms: Cash,Conventional,FHA,VA Loan
- Road surface type: Gravel, Paved
Price history
| Date | Event | Price |
|---|---|---|
| 6/27/2024 | Sold | $780,000+4%$311/sqft |
Source: | ||
| 5/26/2024 | Pending sale | $750,000+104.9%$299/sqft |
Source: | ||
| 10/22/2019 | Sold | $366,000-0.8%$146/sqft |
Source: | ||
| 9/19/2019 | Pending sale | $369,000$147/sqft |
Source: John L Scott Real Estate #19174045 Report a problem | ||
| 9/15/2019 | Listed for sale | $369,000+241.7%$147/sqft |
Source: John L Scott Real Estate #19174045 Report a problem | ||
Public tax history
| Year | Property taxes | Tax assessment |
|---|---|---|
| 2025 | $4,511 +11.9% | $290,236 +3% |
| 2024 | $4,032 +2.4% | $281,783 +3% |
| 2023 | $3,939 +6.9% | $273,576 +3% |
Find assessor info on the county website
Neighborhood: 97045
Nearby schools
GreatSchools rating
- 2/10Redland Elementary SchoolGrades: K-5Distance: 2.5 mi
- 4/10Ogden Middle SchoolGrades: 6-8Distance: 6.6 mi
- 8/10Oregon City High SchoolGrades: 9-12Distance: 6.1 mi
Schools provided by the listing agent
- Elementary: Redland
- High: Oregon City
Source: RMLS (OR). This data may not be complete. We recommend contacting the local school district to confirm school assignments for this home.
Get a cash offer in 3 minutes
Find out how much your home could sell for in as little as 3 minutes with a no-obligation cash offer.
Estimated market value$767,200
Get a cash offer in 3 minutes
Find out how much your home could sell for in as little as 3 minutes with a no-obligation cash offer.
Estimated market value
$767,200

