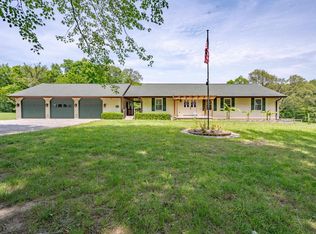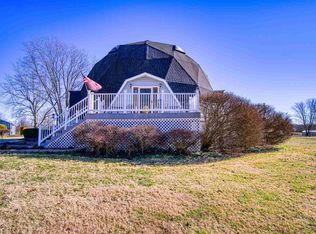Beautiful 4 Bedroom 2.5 Bath Home located on 2.5 acres with a Full Finished Walk-Out Basement and a huge 3-car garage! This home has an open floor plan with a large eat-in kitchen that includes lots of cabinet and countertop space, kitchen island, formal dining area, French doors that open to the large back deck, and includes all appliances. The rest of the main level includes a half bath, spacious family rm, bedroom/office, and a very large Master Bedroom with a full Master Bath and spacious walk-in closet. The walk out basement has a 27x17 recreational room that has a sliding glass door that opens to the back porch, a 27x15 living room, and 2 additional bedrooms with a full bathroom in between. The 3 car garage has a wood burning stove and lots of storage space above with a pull down ladder. The 2.5 acreage lot has several mature trees which include: 2 apple trees, pear tree, wild cherry tree, and walnut trees. There is also a large garden area and a nice size treated pond for fishing. The large back deck and concrete patio is perfect for grilling out and entertaining family or guests.
This property is off market, which means it's not currently listed for sale or rent on Zillow. This may be different from what's available on other websites or public sources.

