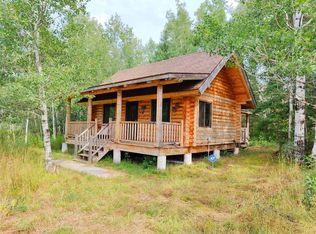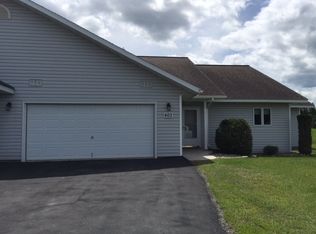Closed
$51,500
1788 Range Line Rd, Cook, MN 55723
3beds
1,216sqft
Single Family Residence
Built in 2000
5.55 Acres Lot
$-- Zestimate®
$42/sqft
$2,082 Estimated rent
Home value
Not available
Estimated sales range
Not available
$2,082/mo
Zestimate® history
Loading...
Owner options
Explore your selling options
What's special
This 5.5-acre property offers a great opportunity for outdoor enthusiasts and hunters alike. The land features a mix of wooded cover and open space—ideal for privacy, exploration, and hunting potential. A 3-bedroom, 2-bath home is also on-site and, while in need of significant repairs, presents potential for restoration with the right vision. Adding to the value, the property includes a compliant septic system—an excellent head start for future development or renovation. Whether you're looking to renovate for a rustic basecamp or start fresh, this property delivers space, seclusion, and the freedom to make it your own.
Zillow last checked: 8 hours ago
Listing updated: August 19, 2025 at 10:56am
Listed by:
GRAND PROPERTIES REAL ESTATE,
Annalea Hussman Peters 218-360-1563
Bought with:
Andy Zahorsky
Mirabella Realty
Source: NorthstarMLS as distributed by MLS GRID,MLS#: 6714308
Facts & features
Interior
Bedrooms & bathrooms
- Bedrooms: 3
- Bathrooms: 2
- 3/4 bathrooms: 2
Bedroom 1
- Level: Main
- Area: 174 Square Feet
- Dimensions: 12x14.5
Bedroom 2
- Level: Main
- Area: 115 Square Feet
- Dimensions: 11.5x10
Bedroom 3
- Level: Main
- Area: 143.75 Square Feet
- Dimensions: 11.5x12.5
Bathroom
- Level: Main
- Area: 46 Square Feet
- Dimensions: 4x11.5
Bathroom
- Level: Main
- Area: 45 Square Feet
- Dimensions: 10x4.5
Kitchen
- Level: Main
- Area: 130.5 Square Feet
- Dimensions: 14.5x9
Laundry
- Level: Main
- Area: 57.5 Square Feet
- Dimensions: 11.5x5
Living room
- Level: Main
- Area: 217.5 Square Feet
- Dimensions: 14.5x15
Porch
- Level: Main
- Area: 135 Square Feet
- Dimensions: 7.5x18
Heating
- Forced Air
Cooling
- None
Features
- Basement: Raised
- Has fireplace: No
Interior area
- Total structure area: 1,216
- Total interior livable area: 1,216 sqft
- Finished area above ground: 1,216
- Finished area below ground: 0
Property
Parking
- Total spaces: 4
- Parking features: Carport, Detached
- Garage spaces: 3
- Carport spaces: 1
- Details: Garage Dimensions (20x22), Garage Door Height (20), Garage Door Width (22)
Accessibility
- Accessibility features: None
Features
- Levels: One
- Stories: 1
Lot
- Size: 5.55 Acres
- Dimensions: 230 x 1090
Details
- Foundation area: 1216
- Parcel number: 430001002915
- Zoning description: Residential-Single Family
Construction
Type & style
- Home type: SingleFamily
- Property subtype: Single Family Residence
Materials
- Vinyl Siding
- Roof: Age Over 8 Years
Condition
- Age of Property: 25
- New construction: No
- Year built: 2000
Utilities & green energy
- Electric: Circuit Breakers, 100 Amp Service
- Gas: Propane
- Sewer: Mound Septic, Private Sewer
- Water: Well
Community & neighborhood
Location
- Region: Cook
- Subdivision: Linden Grove Town Of
HOA & financial
HOA
- Has HOA: No
Price history
| Date | Event | Price |
|---|---|---|
| 8/13/2025 | Sold | $51,500-6.4%$42/sqft |
Source: | ||
| 5/13/2025 | Pending sale | $55,000$45/sqft |
Source: | ||
| 5/5/2025 | Listed for sale | $55,000+172.1%$45/sqft |
Source: | ||
| 1/15/2025 | Sold | $20,215-59.5%$17/sqft |
Source: Public Record Report a problem | ||
| 1/1/2020 | Listing removed | $49,900$41/sqft |
Source: BIC Realty #5278626 Report a problem | ||
Public tax history
| Year | Property taxes | Tax assessment |
|---|---|---|
| 2024 | $662 -3.8% | $60,600 +4.8% |
| 2023 | $688 -5.2% | $57,800 +2.8% |
| 2022 | $726 +207.6% | $56,200 +10.4% |
Find assessor info on the county website
Neighborhood: 55723
Nearby schools
GreatSchools rating
- 4/10North Woods Elementary SchoolGrades: PK-6Distance: 8.5 mi
- 7/10North Woods SecondaryGrades: 7-12Distance: 8.5 mi
Get pre-qualified for a loan
At Zillow Home Loans, we can pre-qualify you in as little as 5 minutes with no impact to your credit score.An equal housing lender. NMLS #10287.

