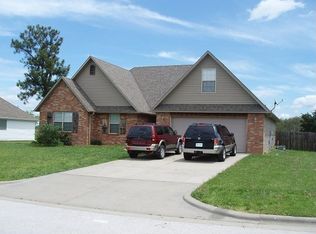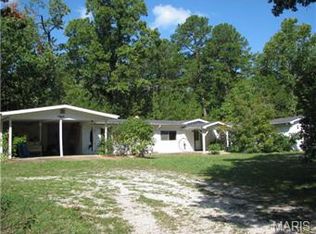Pride of ownership really shows on this one owner home with a fantastic location in Strafford school district, with wonderful views and 6 inch exterior wall construction. Wonderful family home with a huge living room with a cathedral ceiling, fireplace with a pellet insert to help with the heating. Large kitchen with lots of cabinets and counter space, and even double oven. Kitchen is a kitchen dining combo and you also have a formal dining area. Huge master suite with large master bath with double sinks jetted tub and walk in shower. There are two more bedrooms on the main floor. Nice wide stairway leading to the basement with a large family room with a wet bar area another full bath and a large bedroom. There is a lot of storage and unfinished area that could easily be finished
This property is off market, which means it's not currently listed for sale or rent on Zillow. This may be different from what's available on other websites or public sources.

