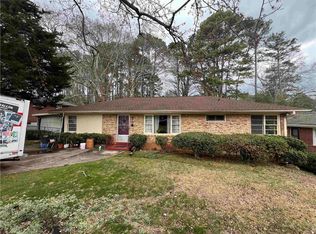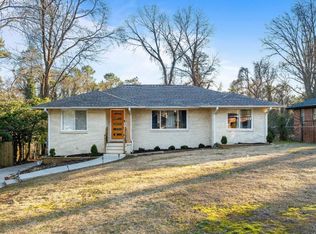Sold for $332,418
$332,418
1788 McKenzie Dr, Decatur, GA 30032
3beds
1,730sqft
SingleFamily
Built in 1954
8,712 Square Feet Lot
$326,200 Zestimate®
$192/sqft
$1,846 Estimated rent
Home value
$326,200
$294,000 - $362,000
$1,846/mo
Zestimate® history
Loading...
Owner options
Explore your selling options
What's special
Picture perfect midcentury ranch in a great Decatur location accessible to everything! This adorable home is all brick on a huge, fenced, corner lot with garden boxes galore and patio great for hanging out! Fully updated with tons of charm, this house features 3 bedrooms/2 baths, including an ensuite master, bonus room/office and separate dining. Special features include cool sliding barn door, reading/sitting area in master, designer paint and hardwoods throughout, built in bookcases, kitchen with granite and stainless appliances and remodeled bathrooms. Easy access to I-285 and I-20, Avondale Estates, East Lake and downtown Decatur!
Facts & features
Interior
Bedrooms & bathrooms
- Bedrooms: 3
- Bathrooms: 2
- Full bathrooms: 2
Heating
- Forced air, Gas
Cooling
- Central
Appliances
- Included: Dishwasher, Microwave, Refrigerator
- Laundry: In Hall
Features
- Bookcases,Double Vanity,High Speed Internet,Low-Fl
- Flooring: Hardwood
- Basement: Partially finished
- Has fireplace: Yes
- Common walls with other units/homes: No Common Walls
Interior area
- Total interior livable area: 1,730 sqft
Property
Parking
- Parking features: Carport, Garage
Features
- Patio & porch: Patio
- Exterior features: Brick
- Fencing: Fenced, Back Yard, Privacy
Lot
- Size: 8,712 sqft
- Features: Back Yard,Corner Lot,Level,Private
Details
- Parcel number: 1518610007
Construction
Type & style
- Home type: SingleFamily
- Architectural style: Contemporary/Modern,Ranch
Materials
- Roof: Composition
Condition
- Resale
- Year built: 1954
Utilities & green energy
- Sewer: Public Sewer
- Water: Public
- Utilities for property: Cable Available
Community & neighborhood
Security
- Security features: Fire Alarm, Smoke Detector(s)
Location
- Region: Decatur
Other
Other facts
- Heating: Forced Air,Natural Gas
- Lock Box Type: Supra
- Property Condition: Resale
- Property Type: Residential
- Road Surface Type: Paved
- Roof Type: Composition
- Kitchen Features: Cabinets Stain, Pantry, Stone Counters, Cabinets Other
- Security Features: Fire Alarm, Smoke Detector(s)
- Standard Status: Pending
- Swim/Tennis Fee: 0
- View: Other
- Waterfront Footage: 0
- Water Source: Public
- Laundry Features: In Hall
- Diningroom Features: Separate Dining Room
- Sewer: Public Sewer
- Flooring: Hardwood
- Master Bathroom Features: Double Vanity,Soaking Tub,Separate Tub/Shower
- Basement: Crawl Space
- Home Warranty: 0
- Patio And Porch Features: Patio
- Construction Materials: Brick 4 Sides
- Utilities: Cable Available
- Acreage Source: Other
- High School: Towers
- Middle School: Mary McLeod Bethune
- Fencing: Fenced, Back Yard, Privacy
- Elementary School: Peachcrest
- Association Fee Includes: Maintenance Grounds
- Architectural Style: Contemporary/Modern,Ranch
- Tax Year: 2019
- Parking Features: Driveway,Level Driveway,Parking Pad
- Cooling: Ceiling Fan(s),Central Air,Whole House Fan
- Taxes: 1492.00
- Common Walls: No Common Walls
- Bedroom Features: Master on Main,Oversized Master,Roomate Floor Plan
- Additional Rooms: Bonus Room,Living Room,Other
- Owner Financing Y/N: 0
- Interior Features: Bookcases,Double Vanity,High Speed Internet,Low-Fl
- Exterior Features: Garden,Private Yard
- Appliances: Dishwasher,Refrigerator,Gas Range,Gas Water Heater
- Tax ID: 15-186-10-007
- Lot Features: Back Yard,Corner Lot,Level,Private
- Community Features: Park,Street Lights,Near Marta
- Parcel Number: 15 186 10 007
- Road surface type: Paved
Price history
| Date | Event | Price |
|---|---|---|
| 12/27/2024 | Sold | $332,418+51.2%$192/sqft |
Source: Public Record Report a problem | ||
| 10/24/2019 | Listing removed | $219,900$127/sqft |
Source: Compass #6606336 Report a problem | ||
| 10/24/2019 | Listed for sale | $219,900-0.2%$127/sqft |
Source: Compass #6606336 Report a problem | ||
| 10/21/2019 | Sold | $220,400+0.2%$127/sqft |
Source: | ||
| 9/3/2019 | Pending sale | $219,900$127/sqft |
Source: Compass #6606336 Report a problem | ||
Public tax history
| Year | Property taxes | Tax assessment |
|---|---|---|
| 2025 | $3,959 -30.2% | $121,720 +1.9% |
| 2024 | $5,671 +0.9% | $119,439 0% |
| 2023 | $5,621 +0.6% | $119,440 |
Find assessor info on the county website
Neighborhood: Belvedere Park
Nearby schools
GreatSchools rating
- 4/10Peachcrest Elementary SchoolGrades: PK-5Distance: 0.7 mi
- 5/10Mary Mcleod Bethune Middle SchoolGrades: 6-8Distance: 3.1 mi
- 3/10Towers High SchoolGrades: 9-12Distance: 1.1 mi
Schools provided by the listing agent
- Elementary: Peachcrest
- Middle: Mary McLeod Bethune
- High: Towers
- District: 15
Source: The MLS. This data may not be complete. We recommend contacting the local school district to confirm school assignments for this home.
Get a cash offer in 3 minutes
Find out how much your home could sell for in as little as 3 minutes with a no-obligation cash offer.
Estimated market value$326,200
Get a cash offer in 3 minutes
Find out how much your home could sell for in as little as 3 minutes with a no-obligation cash offer.
Estimated market value
$326,200

