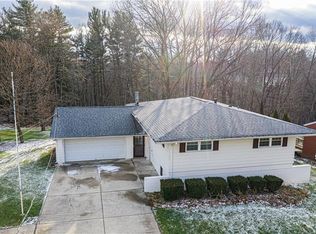Sold for $290,000 on 07/18/23
$290,000
1788 Hassam Rd, Coraopolis, PA 15108
4beds
2,016sqft
Single Family Residence
Built in 1967
0.46 Acres Lot
$341,000 Zestimate®
$144/sqft
$2,524 Estimated rent
Home value
$341,000
$321,000 - $361,000
$2,524/mo
Zestimate® history
Loading...
Owner options
Explore your selling options
What's special
This stunning 4-bedroom, 2.5-bathroom property is located in the Moon School District, offering the perfect blend of luxury and convenience. As you step inside, you'll be greeted by gorgeous hardwood floors that run throughout the first and second floors. The spacious living room provides plenty of room for relaxing or entertaining, and the property's ample storage space includes a large basement perfect for storing all of your belongings. Step outside to the flat back yard, where you'll find a private deck and plenty of space for outdoor activities and entertaining guests. As a member of the Londonbury HOA, you'll also have access to a fantastic community pool which is accessible via the trail in the back yard, adding an extra layer of fun to your summertime activities. Hot water tank, furnace and electric panel all updated. Don't miss out on the opportunity to make this stunning property your own. to schedule a viewing and experience all that 1788 Hassam Rd. has to offer!
Zillow last checked: 8 hours ago
Listing updated: July 19, 2023 at 02:03pm
Listed by:
Cole Macek I 412-307-7927,
COMPASS PENNSYLVANIA, LLC
Bought with:
Nicholas Hopkins, RS339252
REDFIN CORPORATION
Source: WPMLS,MLS#: 1605082 Originating MLS: West Penn Multi-List
Originating MLS: West Penn Multi-List
Facts & features
Interior
Bedrooms & bathrooms
- Bedrooms: 4
- Bathrooms: 3
- Full bathrooms: 2
- 1/2 bathrooms: 1
Primary bedroom
- Level: Upper
- Dimensions: 15x13
Bedroom 2
- Level: Upper
- Dimensions: 14x12
Bedroom 3
- Level: Upper
- Dimensions: 12x11
Bedroom 4
- Level: Upper
- Dimensions: 18x12
Bonus room
- Level: Basement
- Dimensions: 22x14
Dining room
- Level: Main
- Dimensions: 12x11
Entry foyer
- Level: Main
- Dimensions: 13x9
Family room
- Level: Main
- Dimensions: 17x11
Living room
- Level: Main
- Dimensions: 19x13
Heating
- Forced Air, Gas
Cooling
- Central Air
Appliances
- Included: Some Gas Appliances, Dryer, Dishwasher, Disposal, Microwave, Refrigerator, Stove, Washer
Features
- Window Treatments
- Flooring: Hardwood, Laminate, Vinyl
- Windows: Window Treatments
- Basement: Unfinished,Walk-Out Access
- Number of fireplaces: 1
Interior area
- Total structure area: 2,016
- Total interior livable area: 2,016 sqft
Property
Parking
- Parking features: Built In
- Has attached garage: Yes
Features
- Levels: Two
- Stories: 2
- Pool features: None
Lot
- Size: 0.46 Acres
- Dimensions: 80 x 250
Details
- Parcel number: 0417M00262000000
Construction
Type & style
- Home type: SingleFamily
- Architectural style: Colonial,Two Story
- Property subtype: Single Family Residence
Materials
- Brick, Vinyl Siding
- Roof: Asphalt
Condition
- Resale
- Year built: 1967
Utilities & green energy
- Sewer: Public Sewer
- Water: Public
Community & neighborhood
Community
- Community features: Public Transportation
Location
- Region: Coraopolis
HOA & financial
HOA
- Has HOA: Yes
- HOA fee: $565 annually
Price history
| Date | Event | Price |
|---|---|---|
| 7/18/2023 | Sold | $290,000-3.3%$144/sqft |
Source: | ||
| 6/4/2023 | Contingent | $299,900$149/sqft |
Source: | ||
| 5/22/2023 | Price change | $299,900-4.8%$149/sqft |
Source: | ||
| 5/10/2023 | Listed for sale | $315,000+34%$156/sqft |
Source: | ||
| 6/26/2020 | Sold | $235,000-4.1%$117/sqft |
Source: | ||
Public tax history
| Year | Property taxes | Tax assessment |
|---|---|---|
| 2025 | $7,054 +7.5% | $210,000 |
| 2024 | $6,564 +622.7% | $210,000 +9.4% |
| 2023 | $908 | $192,000 |
Find assessor info on the county website
Neighborhood: 15108
Nearby schools
GreatSchools rating
- 10/10J H Brooks SchoolGrades: K-4Distance: 0.6 mi
- 8/10MOON AREA UPPER MSGrades: 7-8Distance: 2.9 mi
- 7/10Moon Senior High SchoolGrades: 9-12Distance: 2.9 mi
Schools provided by the listing agent
- District: Moon Area
Source: WPMLS. This data may not be complete. We recommend contacting the local school district to confirm school assignments for this home.

Get pre-qualified for a loan
At Zillow Home Loans, we can pre-qualify you in as little as 5 minutes with no impact to your credit score.An equal housing lender. NMLS #10287.

