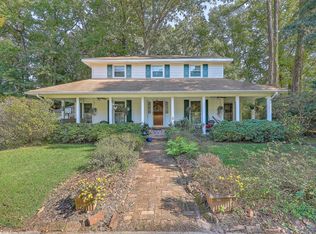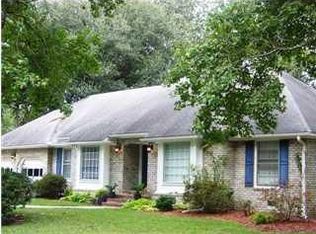Closed
$630,000
1788 Gun Club Rd, Charleston, SC 29414
3beds
2,320sqft
Single Family Residence
Built in 1973
0.3 Acres Lot
$638,100 Zestimate®
$272/sqft
$3,101 Estimated rent
Home value
$638,100
$600,000 - $676,000
$3,101/mo
Zestimate® history
Loading...
Owner options
Explore your selling options
What's special
Complete Renovation in the Heart of West Ashley! This 3 bedroom, 3 1/2 bathroom boasts an open, bright, flexible floor plan on a huge corner lot in the highly sought after Forest Lakes Subdivision. Entering the home you are welcomed with new oak flooring, living/dining or office, wet bar/ breakfast nook, eat in kitchen and family room with wood burning fireplace. The gourmet kitchen is located in the center of the home with skylights and vaulted ceilings, perfect for entertaining. Everything is brand new, with upgraded cabinets, fixtures, quartz countertops, wolf gas range, thermador icebox and dishwasher. The highlight of this home is dual master suites, each with its own new custom, ensuite bathroom and walk in closets. Enjoy your morning coffee on the brand new back deck overlookinga large, private, wooded, new fully fenced backyard. This home is in the perfect location, close to shopping, restaurants, hospitals, downtown, beaches, interstate, and the airport. New roof, new tankless water heater, new garage doors, new recessed lighting, new plumbing, 240 Volt EV outlet in garage and so much more !! NO HOA. Forest Lakes Pool and 5 Acre Park is a few steps away (fee is required to join the pool).
Zillow last checked: 8 hours ago
Listing updated: February 22, 2025 at 10:07am
Listed by:
Carolina One Real Estate 843-779-8660
Bought with:
Carolina One Real Estate
Source: CTMLS,MLS#: 24028092
Facts & features
Interior
Bedrooms & bathrooms
- Bedrooms: 3
- Bathrooms: 4
- Full bathrooms: 3
- 1/2 bathrooms: 1
Heating
- Forced Air
Cooling
- Central Air
Appliances
- Laundry: Laundry Room
Features
- Ceiling - Cathedral/Vaulted, Ceiling - Smooth, Walk-In Closet(s), Wet Bar, Eat-in Kitchen, Formal Living, Pantry
- Flooring: Carpet, Ceramic Tile, Wood
- Windows: Skylight(s)
- Number of fireplaces: 1
- Fireplace features: Family Room, One, Wood Burning
Interior area
- Total structure area: 2,320
- Total interior livable area: 2,320 sqft
Property
Parking
- Total spaces: 2
- Parking features: Garage, Attached, Garage Door Opener
- Attached garage spaces: 2
Features
- Levels: One and One Half,Multi/Split
- Stories: 1
- Patio & porch: Deck
- Exterior features: Balcony
- Fencing: Privacy,Wood
Lot
- Size: 0.30 Acres
- Features: 0 - .5 Acre, Level, Wooded
Details
- Parcel number: 3540300050
Construction
Type & style
- Home type: SingleFamily
- Architectural style: Contemporary,Traditional
- Property subtype: Single Family Residence
Materials
- Wood Siding
- Foundation: Crawl Space
- Roof: Asphalt
Condition
- New construction: No
- Year built: 1973
Utilities & green energy
- Sewer: Public Sewer
- Water: Public
- Utilities for property: Charleston Water Service, Dominion Energy
Community & neighborhood
Community
- Community features: Club Membership Available, Park, Pool, Trash
Location
- Region: Charleston
- Subdivision: Forest Lakes
Other
Other facts
- Listing terms: Any,Cash,Conventional,FHA,VA Loan
Price history
| Date | Event | Price |
|---|---|---|
| 2/21/2025 | Sold | $630,000-2.9%$272/sqft |
Source: | ||
| 1/9/2025 | Contingent | $649,000$280/sqft |
Source: | ||
| 11/26/2024 | Price change | $649,000-4.4%$280/sqft |
Source: | ||
| 11/6/2024 | Listed for sale | $679,000-2.9%$293/sqft |
Source: | ||
| 10/8/2024 | Listing removed | $699,000$301/sqft |
Source: | ||
Public tax history
| Year | Property taxes | Tax assessment |
|---|---|---|
| 2024 | $5,000 +3.5% | $17,100 |
| 2023 | $4,830 +4.7% | $17,100 |
| 2022 | $4,615 +1.2% | $17,100 |
Find assessor info on the county website
Neighborhood: 29414
Nearby schools
GreatSchools rating
- 8/10Springfield Elementary SchoolGrades: PK-5Distance: 1.5 mi
- 4/10C. E. Williams Middle School For Creative & ScientGrades: 6-8Distance: 1.8 mi
- 7/10West Ashley High SchoolGrades: 9-12Distance: 1.6 mi
Schools provided by the listing agent
- Elementary: Springfield
- Middle: C E Williams
- High: West Ashley
Source: CTMLS. This data may not be complete. We recommend contacting the local school district to confirm school assignments for this home.
Get a cash offer in 3 minutes
Find out how much your home could sell for in as little as 3 minutes with a no-obligation cash offer.
Estimated market value
$638,100

