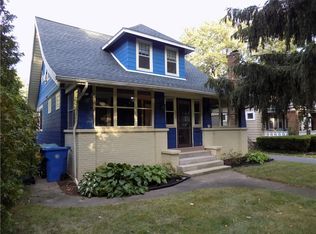Closed
$210,000
1788 Culver Rd, Rochester, NY 14609
3beds
1,750sqft
Single Family Residence
Built in 1935
7,082.86 Square Feet Lot
$240,200 Zestimate®
$120/sqft
$2,470 Estimated rent
Home value
$240,200
$221,000 - $259,000
$2,470/mo
Zestimate® history
Loading...
Owner options
Explore your selling options
What's special
Step into this delightful Cape-style residence, which has undergone a noteworthy series of recent enhancements. The exterior welcomes you with an appealing open porch, creating charming curb appeal that sets the tone for the interior. Upon entering, you'll encounter a spacious main living area featuring a well-appointed kitchen with ample cabinetry, a convenient pantry, and stylish tiled flooring that seamlessly blends practicality with aesthetics. The formal dining room is perfect for hosting gatherings, and the cozy family room is complemented by a wood-burning fireplace. Your living experience is elevated with the addition of a brand new central AC system!
The main level conveniently offers two bedrooms and a full bath. As you ascend the stairs, a generously-sized primary bedroom suite awaits. Recent upgrades include air duct cleaning, a freshly poured garage floor with new cement, a recently sealed driveway (September), and new stucco on the front of the house, enhancing its overall charm. The basement has been newly drylocked, adding to the property's appeal. Ideally situated in the Irondequoit school district, this home is ready for you to explore. Schedule your tour today!
Zillow last checked: 8 hours ago
Listing updated: February 23, 2024 at 08:03am
Listed by:
Jeffrey A. Scofield 585-279-8252,
RE/MAX Plus
Bought with:
Joshua Valletta, 10301217890
NORCHAR, LLC
Source: NYSAMLSs,MLS#: R1514241 Originating MLS: Rochester
Originating MLS: Rochester
Facts & features
Interior
Bedrooms & bathrooms
- Bedrooms: 3
- Bathrooms: 2
- Full bathrooms: 2
- Main level bathrooms: 1
- Main level bedrooms: 2
Heating
- Gas
Cooling
- Central Air
Appliances
- Included: Dryer, Dishwasher, Gas Oven, Gas Range, Gas Water Heater, Microwave, Washer
- Laundry: In Basement
Features
- Ceiling Fan(s), Separate/Formal Dining Room, Pantry, Bedroom on Main Level, Bath in Primary Bedroom
- Flooring: Carpet, Hardwood, Tile, Varies
- Basement: Full
- Number of fireplaces: 1
Interior area
- Total structure area: 1,750
- Total interior livable area: 1,750 sqft
Property
Parking
- Total spaces: 2
- Parking features: Attached, Garage, Garage Door Opener
- Attached garage spaces: 2
Features
- Patio & porch: Open, Porch
- Exterior features: Blacktop Driveway, Fully Fenced
- Fencing: Full
Lot
- Size: 7,082 sqft
- Dimensions: 49 x 142
- Features: Residential Lot
Details
- Parcel number: 26140010724000020240000000
- Special conditions: Standard
Construction
Type & style
- Home type: SingleFamily
- Architectural style: Cape Cod,Two Story
- Property subtype: Single Family Residence
Materials
- Cedar, Stucco
- Foundation: Block
- Roof: Asphalt
Condition
- Resale
- Year built: 1935
Utilities & green energy
- Sewer: Connected
- Water: Connected, Public
- Utilities for property: Sewer Connected, Water Connected
Community & neighborhood
Location
- Region: Rochester
- Subdivision: Groveland Rlty Co
Other
Other facts
- Listing terms: Cash,Conventional,FHA,VA Loan
Price history
| Date | Event | Price |
|---|---|---|
| 2/23/2024 | Sold | $210,000-2.3%$120/sqft |
Source: | ||
| 1/23/2024 | Pending sale | $215,000$123/sqft |
Source: | ||
| 1/17/2024 | Contingent | $215,000$123/sqft |
Source: | ||
| 12/19/2023 | Listed for sale | $215,000-6.5%$123/sqft |
Source: | ||
| 12/11/2023 | Listing removed | -- |
Source: NYSAMLSs #R1505410 Report a problem | ||
Public tax history
| Year | Property taxes | Tax assessment |
|---|---|---|
| 2024 | -- | $186,200 +69.3% |
| 2023 | -- | $110,000 |
| 2022 | -- | $110,000 |
Find assessor info on the county website
Neighborhood: 14609
Nearby schools
GreatSchools rating
- 4/10Laurelton Pardee Intermediate SchoolGrades: 3-5Distance: 0.7 mi
- 5/10East Irondequoit Middle SchoolGrades: 6-8Distance: 0.9 mi
- 6/10Eastridge Senior High SchoolGrades: 9-12Distance: 1.9 mi
Schools provided by the listing agent
- District: East Irondequoit
Source: NYSAMLSs. This data may not be complete. We recommend contacting the local school district to confirm school assignments for this home.
