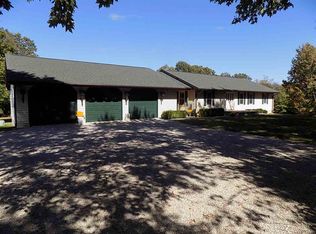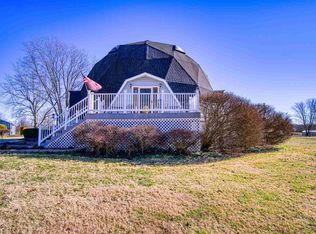Closed
$345,000
1788 Country Rd, Boonville, IN 47601
4beds
3,564sqft
Single Family Residence
Built in 1981
2.5 Acres Lot
$379,500 Zestimate®
$--/sqft
$2,735 Estimated rent
Home value
$379,500
$323,000 - $440,000
$2,735/mo
Zestimate® history
Loading...
Owner options
Explore your selling options
What's special
Discover the perfect family retreat! Nestled on 2.5 sprawling acres, this stunning 4 bedroom, 2.5 bath home boasts an open floor plan that seamlessly blends style and comfort. The heart of the home is a spacious eat-in kitchen with ample cabinet and countertop space, kitchen island, and formal dining area. French doors lead to the large back deck, creating an indoor-outdoor oasis perfect for entertaining. The main level also features a renovated half bath, a spacious family room, an office/bedroom, and a owner suite with a full updated bath and a walk-in closet. The walk-out basement offers an additional 27x17 recreational room with a sliding glass door that opens to the back porch, a 27x15 living room, and two more bedrooms with an additional updated full bathroom in between. Outside, you'll find several mature trees, a large garden area, and a treated pond that's perfect for fishing. The huge heated 3-car garage provides ample space for all your vehicles, workshop and toys. Recent additions to the home, including a pergola, deck in 2022, make this property an entertainer's dream. Don't miss out on the chance to make this exceptional property your own!
Zillow last checked: 8 hours ago
Listing updated: July 05, 2023 at 09:59am
Listed by:
Cyndi B Byrley Office:812-858-2400,
ERA FIRST ADVANTAGE REALTY, INC
Bought with:
Bobbie Jo Hinkle, RB14043144
ERA FIRST ADVANTAGE REALTY, INC
Source: IRMLS,MLS#: 202315896
Facts & features
Interior
Bedrooms & bathrooms
- Bedrooms: 4
- Bathrooms: 3
- Full bathrooms: 2
- 1/2 bathrooms: 1
- Main level bedrooms: 3
Bedroom 1
- Level: Main
Bedroom 2
- Level: Main
Dining room
- Level: Main
- Area: 156
- Dimensions: 13 x 12
Family room
- Level: Lower
- Area: 405
- Dimensions: 27 x 15
Kitchen
- Level: Main
- Area: 360
- Dimensions: 20 x 18
Living room
- Level: Main
- Area: 345
- Dimensions: 23 x 15
Heating
- Natural Gas
Cooling
- Central Air
Appliances
- Included: Dishwasher, Microwave, Refrigerator
Features
- 1st Bdrm En Suite, Kitchen Island, Open Floorplan, Main Level Bedroom Suite
- Basement: Full,Walk-Out Access,Finished
- Attic: Pull Down Stairs
- Number of fireplaces: 1
- Fireplace features: Wood Burning, Basement, Wood Burning Stove
Interior area
- Total structure area: 3,564
- Total interior livable area: 3,564 sqft
- Finished area above ground: 1,782
- Finished area below ground: 1,782
Property
Parking
- Total spaces: 3
- Parking features: Attached, Garage Door Opener, Heated Garage, Gravel
- Attached garage spaces: 3
- Has uncovered spaces: Yes
Features
- Levels: One
- Stories: 1
- Patio & porch: Deck
Lot
- Size: 2.50 Acres
- Features: 0-2.9999, Landscaped
Details
- Parcel number: 870902301001.000002
Construction
Type & style
- Home type: SingleFamily
- Architectural style: Walkout Ranch
- Property subtype: Single Family Residence
Materials
- Vinyl Siding
Condition
- New construction: No
- Year built: 1981
Utilities & green energy
- Gas: Boonville Natural Gas
- Sewer: None
- Water: Public
Community & neighborhood
Location
- Region: Boonville
- Subdivision: None
Other
Other facts
- Listing terms: Cash,Conventional,FHA,VA Loan
Price history
| Date | Event | Price |
|---|---|---|
| 7/3/2023 | Sold | $345,000-4.2% |
Source: | ||
| 5/31/2023 | Pending sale | $360,000 |
Source: | ||
| 5/16/2023 | Listed for sale | $360,000 |
Source: | ||
Public tax history
Tax history is unavailable.
Neighborhood: 47601
Nearby schools
GreatSchools rating
- 7/10Loge Elementary SchoolGrades: PK-5Distance: 3.9 mi
- 8/10Boonville Middle SchoolGrades: 6-8Distance: 5 mi
- 4/10Boonville High SchoolGrades: 9-12Distance: 4.1 mi
Schools provided by the listing agent
- Elementary: Loge
- Middle: Boonville
- High: Boonville
- District: Warrick County School Corp.
Source: IRMLS. This data may not be complete. We recommend contacting the local school district to confirm school assignments for this home.

Get pre-qualified for a loan
At Zillow Home Loans, we can pre-qualify you in as little as 5 minutes with no impact to your credit score.An equal housing lender. NMLS #10287.
Sell for more on Zillow
Get a free Zillow Showcase℠ listing and you could sell for .
$379,500
2% more+ $7,590
With Zillow Showcase(estimated)
$387,090
