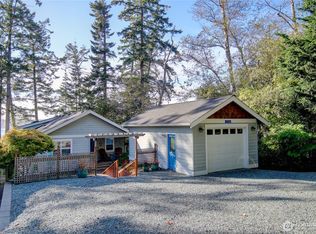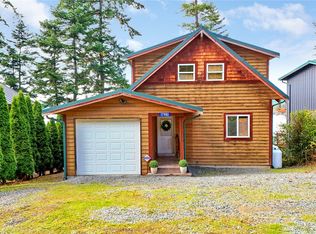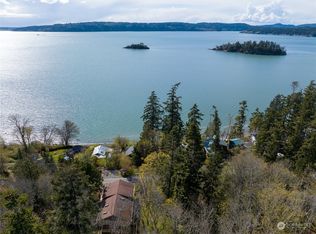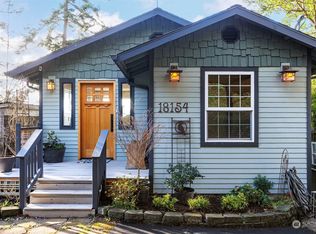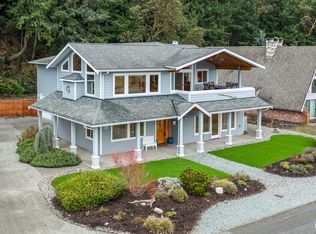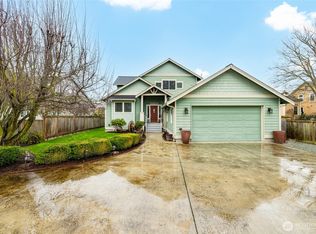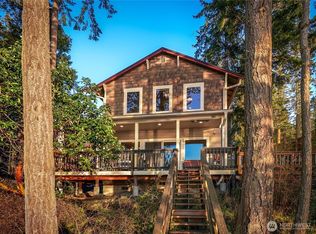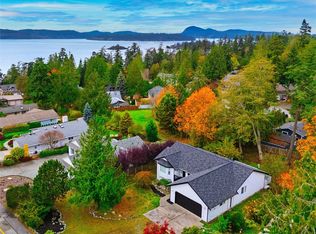Custom 3BD/2.5BA 2448 SF waterfront home on LEASED LAND with 50’ frontage on the Salish Sea. Features updated furnace, A/C, central vac, and newer kitchen appliances. Custom kitchen island with old-growth cedar slab. Primary suite includes Jacuzzi tub and dual-head walk-in shower. Indoor/outdoor stereo system with volume control. Hot tub, propane line for BBQ/fireplace, two ponds with filtration systems, and custom cedar/juniper garden shed. Two new waterside decks (2023) 4 Decks total, with easy beach access. Views of Deadman Island, Whidbey Island, Hope Island, and Mt. Erie.
Pending
Listed by:
Amber Rose Grover,
Silvercreek Realty Group
$819,000
17878 Cobahud Road, La Conner, WA 98257
3beds
2,448sqft
Est.:
Single Family Residence
Built in 2007
10,288.87 Square Feet Lot
$782,600 Zestimate®
$335/sqft
$-- HOA
What's special
Newer kitchen appliancesEasy beach accessWaterfront homeUpdated furnaceDual-head walk-in showerHot tubCustom kitchen island
- 267 days |
- 38 |
- 0 |
Zillow last checked: 8 hours ago
Listing updated: January 03, 2026 at 05:03am
Listed by:
Amber Rose Grover,
Silvercreek Realty Group
Source: NWMLS,MLS#: 2368549
Facts & features
Interior
Bedrooms & bathrooms
- Bedrooms: 3
- Bathrooms: 3
- Full bathrooms: 2
- 1/2 bathrooms: 1
- Main level bathrooms: 2
- Main level bedrooms: 1
Primary bedroom
- Level: Main
Bathroom full
- Level: Main
Other
- Level: Main
Den office
- Level: Main
Entry hall
- Level: Main
Kitchen with eating space
- Level: Main
Living room
- Level: Main
Heating
- Fireplace, Forced Air, Heat Pump, Electric, Propane
Cooling
- Central Air, Forced Air, Heat Pump
Appliances
- Included: Dishwasher(s), Disposal, Microwave(s), Refrigerator(s), Stove(s)/Range(s), Garbage Disposal, Water Heater: Gas, Water Heater Location: Garage
Features
- Bath Off Primary, Central Vacuum, Ceiling Fan(s), Walk-In Pantry
- Flooring: Ceramic Tile, Engineered Hardwood, Carpet
- Doors: French Doors
- Windows: Skylight(s)
- Basement: None
- Number of fireplaces: 1
- Fireplace features: Gas, Main Level: 1, Fireplace
Interior area
- Total structure area: 2,448
- Total interior livable area: 2,448 sqft
Property
Parking
- Total spaces: 2
- Parking features: Driveway, Attached Garage, Off Street
- Attached garage spaces: 2
Features
- Levels: Two
- Stories: 2
- Entry location: Main
- Patio & porch: Bath Off Primary, Built-In Vacuum, Ceiling Fan(s), Fireplace, French Doors, Jetted Tub, Skylight(s), Walk-In Closet(s), Walk-In Pantry, Water Heater, Wired for Generator
- Has spa: Yes
- Spa features: Bath
- Has view: Yes
- View description: Bay, Mountain(s), Ocean, Sea
- Has water view: Yes
- Water view: Bay,Ocean
- Waterfront features: Medium Bank, Ocean Front, Saltwater, Sea
- Frontage length: Waterfront Ft: 50
Lot
- Size: 10,288.87 Square Feet
- Dimensions: 50 x 204 x 50 x 207
- Features: Curbs, Paved, Secluded, Deck, High Speed Internet, Hot Tub/Spa, Patio, Propane
- Topography: Level,Partial Slope,Sloped,Steep Slope
- Residential vegetation: Fruit Trees, Garden Space
Details
- Parcel number: P129714
- On leased land: Yes
- Zoning: Residential
- Zoning description: Jurisdiction: County
- Special conditions: Standard
- Other equipment: Leased Equipment: Propane Tank, Wired for Generator
Construction
Type & style
- Home type: SingleFamily
- Architectural style: Northwest Contemporary
- Property subtype: Single Family Residence
Materials
- Wood Products
- Foundation: Poured Concrete
- Roof: Composition
Condition
- Very Good
- Year built: 2007
- Major remodel year: 2007
Utilities & green energy
- Electric: Company: PSE
- Sewer: Sewer Connected, Company: Swinomish Utility Authority
- Water: Public, Company: Community
- Utilities for property: Wave
Community & HOA
Community
- Subdivision: Snee Oosh
Location
- Region: La Conner
Financial & listing details
- Price per square foot: $335/sqft
- Tax assessed value: $213,900
- Annual tax amount: $4,534
- Date on market: 12/13/2025
- Cumulative days on market: 42 days
- Listing terms: Cash Out,Conventional,See Remarks
- Inclusions: Dishwasher(s), Garbage Disposal, Leased Equipment, Microwave(s), Refrigerator(s), Stove(s)/Range(s)
Estimated market value
$782,600
$743,000 - $822,000
$3,595/mo
Price history
Price history
| Date | Event | Price |
|---|---|---|
| 5/22/2025 | Pending sale | $819,000$335/sqft |
Source: | ||
| 5/1/2025 | Listed for sale | $819,000+81.2%$335/sqft |
Source: | ||
| 12/10/2009 | Sold | $452,000$185/sqft |
Source: | ||
Public tax history
Public tax history
| Year | Property taxes | Tax assessment |
|---|---|---|
| 2024 | -- | -- |
| 2023 | -- | -- |
| 2022 | -- | -- |
Find assessor info on the county website
BuyAbility℠ payment
Est. payment
$4,781/mo
Principal & interest
$3975
Property taxes
$519
Home insurance
$287
Climate risks
Neighborhood: 98257
Nearby schools
GreatSchools rating
- 4/10La Conner Elementary SchoolGrades: K-5Distance: 2.1 mi
- 4/10La Conner Middle SchoolGrades: 6-8Distance: 2.1 mi
- 2/10La Conner High SchoolGrades: 9-12Distance: 2.1 mi
Schools provided by the listing agent
- Elementary: La Conner Elem
- Middle: La Conner Mid
- High: La Conner High
Source: NWMLS. This data may not be complete. We recommend contacting the local school district to confirm school assignments for this home.
