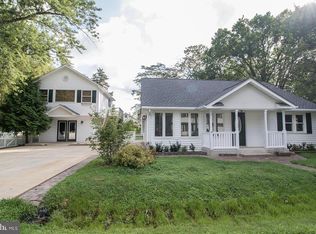Sold for $405,000
$405,000
17877 Saint Georges Park Rd, Tall Timbers, MD 20690
5beds
2,112sqft
Single Family Residence
Built in 1996
0.27 Acres Lot
$422,100 Zestimate®
$192/sqft
$3,013 Estimated rent
Home value
$422,100
$397,000 - $447,000
$3,013/mo
Zestimate® history
Loading...
Owner options
Explore your selling options
What's special
Welcome to this inviting Cape Cod home, move-in ready and just a block from the scenic St. Mary's River, offering community fishing and boat access. Known for its picturesque tall pines, the area provides a serene backdrop to this 5-bedroom, 2.5-bathroom residence, which offers over two thousand square feet of living space on an 11,600 square foot fully fenced lot. The main section of the home includes 4 bedrooms—three upstairs, including the primary bedroom suite, and one on the ground floor. The spacious eat-in kitchen features an island and stainless steel appliances, with easy access to the backyard deck for seamless indoor-outdoor living. The self-sufficient in-law suite, with its own entrance, full kitchen, and bathroom, provides excellent potential for rental income or multi-generational living. The conveniently located laundry room serves both living areas with ease. Additional features include a detached two-car garage with bonus space and a driveway that accommodates four vehicles. Just minutes from Piney Point Lighthouse Park and beach, this home offers a fantastic opportunity to embrace coastal living. Don’t miss out!
Zillow last checked: 8 hours ago
Listing updated: May 21, 2025 at 06:20am
Listed by:
Ekaterina Mikhaylova 703-869-2634,
Compass
Bought with:
Claudia Lodge, 5010269
RE/MAX One
Source: Bright MLS,MLS#: MDSM2022514
Facts & features
Interior
Bedrooms & bathrooms
- Bedrooms: 5
- Bathrooms: 3
- Full bathrooms: 2
- 1/2 bathrooms: 1
- Main level bathrooms: 2
- Main level bedrooms: 2
Basement
- Area: 0
Heating
- Heat Pump, Electric
Cooling
- Central Air, Ceiling Fan(s), Electric
Appliances
- Included: Dryer, Oven/Range - Electric, Washer, Microwave, Electric Water Heater
- Laundry: Dryer In Unit, Washer In Unit
Features
- Ceiling Fan(s), Crown Molding, Floor Plan - Traditional, Kitchen - Galley, Kitchen Island
- Flooring: Hardwood, Carpet
- Windows: Window Treatments
- Has basement: No
- Has fireplace: No
Interior area
- Total structure area: 2,112
- Total interior livable area: 2,112 sqft
- Finished area above ground: 2,112
- Finished area below ground: 0
Property
Parking
- Total spaces: 6
- Parking features: Garage Faces Front, Storage, Driveway, Detached
- Garage spaces: 2
- Uncovered spaces: 4
Accessibility
- Accessibility features: None
Features
- Levels: Two
- Stories: 2
- Pool features: None
- Fencing: Vinyl,Full
Lot
- Size: 0.27 Acres
Details
- Additional structures: Above Grade, Below Grade
- Parcel number: 1902021005
- Zoning: RL
- Special conditions: Standard
Construction
Type & style
- Home type: SingleFamily
- Architectural style: Cape Cod
- Property subtype: Single Family Residence
Materials
- Aluminum Siding
- Foundation: Crawl Space
Condition
- New construction: No
- Year built: 1996
Utilities & green energy
- Sewer: Public Sewer
- Water: Well
- Utilities for property: Cable Available, Electricity Available, Sewer Available, Water Available
Community & neighborhood
Location
- Region: Tall Timbers
- Subdivision: Tall Timbers
Other
Other facts
- Listing agreement: Exclusive Agency
- Listing terms: Cash,Conventional,FHA,VA Loan
- Ownership: Fee Simple
Price history
| Date | Event | Price |
|---|---|---|
| 5/20/2025 | Sold | $405,000+1.3%$192/sqft |
Source: | ||
| 4/5/2025 | Contingent | $399,990$189/sqft |
Source: | ||
| 3/26/2025 | Listed for sale | $399,990+37.9%$189/sqft |
Source: | ||
| 12/8/2024 | Listing removed | $1,500$1/sqft |
Source: Bright MLS #MDSM2021312 Report a problem | ||
| 10/18/2024 | Listed for rent | $1,500+30.4%$1/sqft |
Source: Bright MLS #MDSM2021312 Report a problem | ||
Public tax history
| Year | Property taxes | Tax assessment |
|---|---|---|
| 2025 | $3,454 +20.7% | $314,700 +5.6% |
| 2024 | $2,861 +5.9% | $298,133 +5.9% |
| 2023 | $2,702 +6.3% | $281,567 +6.3% |
Find assessor info on the county website
Neighborhood: 20690
Nearby schools
GreatSchools rating
- 9/10Piney Point Elementary SchoolGrades: PK-5Distance: 1.1 mi
- 5/10Spring Ridge Middle SchoolGrades: 6-8Distance: 7.4 mi
- 5/10Leonardtown High SchoolGrades: 9-12Distance: 9.1 mi
Schools provided by the listing agent
- District: St. Mary's County Public Schools
Source: Bright MLS. This data may not be complete. We recommend contacting the local school district to confirm school assignments for this home.
Get pre-qualified for a loan
At Zillow Home Loans, we can pre-qualify you in as little as 5 minutes with no impact to your credit score.An equal housing lender. NMLS #10287.
