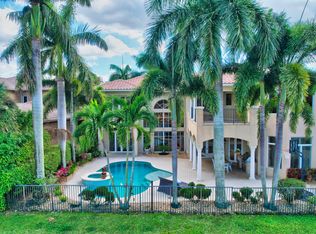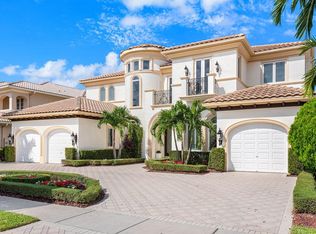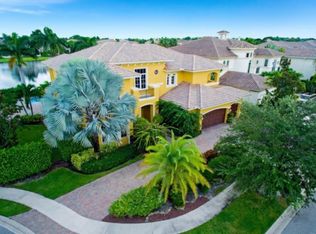Sold for $2,240,000
$2,240,000
17877 Key Vista Way, Boca Raton, FL 33496
6beds
5,072sqft
Single Family Residence
Built in 2006
10,019 Square Feet Lot
$2,195,300 Zestimate®
$442/sqft
$7,540 Estimated rent
Home value
$2,195,300
$1.95M - $2.46M
$7,540/mo
Zestimate® history
Loading...
Owner options
Explore your selling options
What's special
This gorgeous lakefront rarely offered updated Bordeaux model in The Oaks is custom built and features the ideal floor plan. Boasting 5,072 lsf, 6 bdrms, 5 full & 2 half baths, a loft & an outfitted office. Discover a luxurious blend of style & comfort w/ a gourmet kitchen equipped w/ top-tier appliances & newly refinished wood cabinetry, new porcelain tile floors thru-out the main living areas & primary, wood floors in upstairs bdrms, designer light fixtures & window treatments. Retreat into the opulent primary suite, w/ spa-like bath. Revel in the outdoor oasis, boasting a summer kitchen, relaxing lounge area, & resort-style pool & spa. Complete with full impact glass, a circular drive, 3 car garage, & a full house generator. All these luxuries & more await in your exclusive retreat. There's no place like The Oaks!!
This home is within walking distance to The Oaks Clubhouse.
Featuring the widest variety and highest quality amenities, including clubhouse, full-time gourmet restaurant and bar, finest tennis program and facilities for all levels and ages, Pickleball, stellar fitness facility with a multitude of complimentary classes and instructors including Pilates, Spin, HIIT boot camps, water aerobics, Zumba, Yoga and so much more, Luxurious Spa with face and body treatments, wonderful special events for kids and adults alike, A-rated schools - the Oaks has something for everyone!!
Zillow last checked: 8 hours ago
Listing updated: February 25, 2025 at 04:53am
Listed by:
Brian Bahn 561-213-4227,
Lang Realty/ BR,
Lisa G Hindin 561-843-1146,
Lang Realty/ BR
Bought with:
George Pojoga
Providence Real Estate Group
Source: BeachesMLS,MLS#: RX-11030466 Originating MLS: Beaches MLS
Originating MLS: Beaches MLS
Facts & features
Interior
Bedrooms & bathrooms
- Bedrooms: 6
- Bathrooms: 7
- Full bathrooms: 5
- 1/2 bathrooms: 2
Primary bedroom
- Description: master bedroom
- Level: 1
- Area: 352
- Dimensions: 16 x 22
Bedroom 2
- Level: 1
- Area: 154
- Dimensions: 11 x 14
Bedroom 3
- Level: 2
- Area: 210
- Dimensions: 14 x 15
Bedroom 4
- Level: 2
- Area: 221
- Dimensions: 17 x 13
Bedroom 5
- Level: 2
- Area: 196
- Dimensions: 14 x 14
Den
- Level: 1
- Area: 154
- Dimensions: 11 x 14
Dining room
- Level: 1
- Area: 221
- Dimensions: 13 x 17
Family room
- Level: 1
- Area: 342
- Dimensions: 19 x 18
Kitchen
- Description: kitchen
- Level: 1
- Area: 176
- Dimensions: 11 x 16
Living room
- Description: living room
- Level: 1
- Area: 525
- Dimensions: 21 x 25
Patio
- Description: Patio/Balcony
- Level: 1
- Area: 528
- Dimensions: 24 x 22
Heating
- Electric, Zoned
Cooling
- Electric, Zoned
Appliances
- Included: Dishwasher, Disposal, Dryer, Microwave, Gas Range, Refrigerator, Washer, Gas Water Heater
- Laundry: Sink, Inside
Features
- Ctdrl/Vault Ceilings, Entrance Foyer, Pantry, Roman Tub, Split Bedroom, Volume Ceiling, Walk-In Closet(s), Central Vacuum
- Flooring: Tile, Wood
- Windows: Impact Glass, Plantation Shutters, Impact Glass (Complete)
Interior area
- Total structure area: 6,130
- Total interior livable area: 5,072 sqft
Property
Parking
- Total spaces: 3
- Parking features: 2+ Spaces, Circular Driveway, Garage - Attached, Auto Garage Open
- Attached garage spaces: 3
- Has uncovered spaces: Yes
Features
- Levels: < 4 Floors
- Stories: 2
- Patio & porch: Covered Patio, Screened Patio
- Exterior features: Auto Sprinkler, Built-in Barbecue
- Has private pool: Yes
- Pool features: In Ground, Community
- Fencing: Fenced
- Has view: Yes
- View description: Lake
- Has water view: Yes
- Water view: Lake
- Waterfront features: Lake Front
- Frontage length: 75
Lot
- Size: 10,019 sqft
- Dimensions: 75.0 ft x 133 ft
- Features: < 1/4 Acre, Sidewalks
Details
- Parcel number: 00424631050030210
- Zoning: AGR-PU
- Other equipment: Generator, Permanent Generator (Whole House Coverage)
Construction
Type & style
- Home type: SingleFamily
- Property subtype: Single Family Residence
Materials
- CBS
- Roof: S-Tile
Condition
- Resale
- New construction: No
- Year built: 2006
Details
- Builder model: Bordeaux
Utilities & green energy
- Gas: Gas Natural
- Sewer: Public Sewer
- Water: Public
- Utilities for property: Cable Connected, Electricity Connected, Natural Gas Connected, Underground Utilities
Community & neighborhood
Security
- Security features: Gated with Guard, Security Patrol, Wall, Smoke Detector(s)
Community
- Community features: Basketball, Bike - Jog, Cabana, Cafe/Restaurant, Clubhouse, Elevator, Fitness Center, Game Room, Lobby, Manager on Site, Pickleball, Sauna, Sidewalks, Street Lights, Tennis Court(s), Gated
Location
- Region: Boca Raton
- Subdivision: The Oaks
HOA & financial
HOA
- Has HOA: Yes
- HOA fee: $969 monthly
- Services included: Cable TV, Common Areas, Common R.E. Tax, Management Fees, Manager, Recrtnal Facility, Reserve Funds, Security, Sewer, Trash
Other fees
- Application fee: $0
Other
Other facts
- Listing terms: Cash,Conventional
Price history
| Date | Event | Price |
|---|---|---|
| 2/25/2025 | Sold | $2,240,000-6.6%$442/sqft |
Source: | ||
| 12/31/2024 | Pending sale | $2,399,500$473/sqft |
Source: | ||
| 10/22/2024 | Listed for sale | $2,399,500+1%$473/sqft |
Source: | ||
| 8/18/2024 | Listing removed | -- |
Source: | ||
| 6/27/2024 | Price change | $2,375,000-2.9%$468/sqft |
Source: | ||
Public tax history
| Year | Property taxes | Tax assessment |
|---|---|---|
| 2024 | $27,529 +2.2% | $1,704,260 +3% |
| 2023 | $26,940 +0.5% | $1,654,621 +3% |
| 2022 | $26,797 +44.4% | $1,606,428 +53.7% |
Find assessor info on the county website
Neighborhood: 33496
Nearby schools
GreatSchools rating
- 10/10Sunrise Park Elementary SchoolGrades: PK-5Distance: 2.5 mi
- 8/10Eagles Landing Middle SchoolGrades: 6-8Distance: 2.5 mi
- 5/10Olympic Heights Community High SchoolGrades: PK,9-12Distance: 2.9 mi
Schools provided by the listing agent
- Elementary: Sunrise Park Elementary School
- Middle: Eagles Landing Middle School
- High: Olympic Heights Community High
Source: BeachesMLS. This data may not be complete. We recommend contacting the local school district to confirm school assignments for this home.
Get a cash offer in 3 minutes
Find out how much your home could sell for in as little as 3 minutes with a no-obligation cash offer.
Estimated market value$2,195,300
Get a cash offer in 3 minutes
Find out how much your home could sell for in as little as 3 minutes with a no-obligation cash offer.
Estimated market value
$2,195,300


