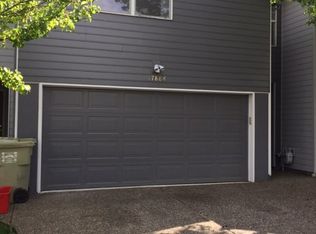Fantastic townhouse w/ low HOA's and so much to offer! Enjoy the rest of your summer on the sun-filled deck w/ raised garden beds & small green patch for your fur-baby. Great floor plan w/ open living-dining room, gas fireplace, granite kitchen & high vaulted ceilings. 3 spacious bedrooms w/ a master suite and separate laundry room all on the same level. See list of features!
This property is off market, which means it's not currently listed for sale or rent on Zillow. This may be different from what's available on other websites or public sources.
