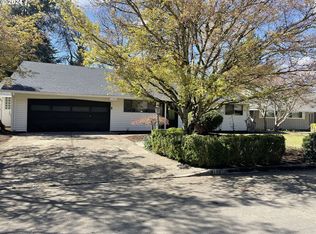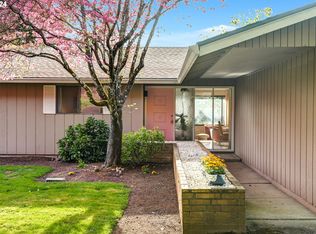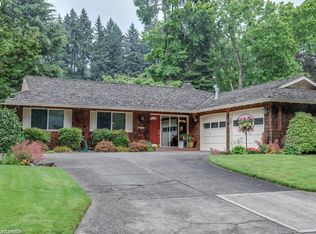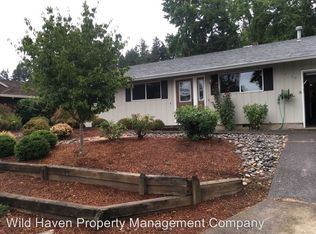Sold
$620,000
17875 SW Shawnee Trl, Tualatin, OR 97062
3beds
1,800sqft
Residential, Single Family Residence
Built in 1970
9,147.6 Square Feet Lot
$638,600 Zestimate®
$344/sqft
$2,594 Estimated rent
Home value
$638,600
$607,000 - $671,000
$2,594/mo
Zestimate® history
Loading...
Owner options
Explore your selling options
What's special
Can't miss single-level home in sought after Tualatin neighborhood! This 3 bed, 2 bath home has everything you're looking for with plenty of room to make it your own and add finishing touches. Spacious kitchen with ample counter space, and a stylish center island, perfect for entertaining. Living/family area with sliding glass doors opening on to the patio. New carpet throughout and stainless steel appliances in the kitchen. Washer/dryer to stay. Large, level backyard with lush landscaping, mature trees, and picturesque surroundings provide a private retreat for relaxation and outdoor entertainment. Easy access to amenities - including nearby Tualatin Country Club, shopping centers, natural parks, hiking trails, and major transportation routes.
Zillow last checked: 8 hours ago
Listing updated: July 07, 2023 at 07:13am
Listed by:
Megan Jumago-Simpson 503-804-4049,
Keller Williams Realty Professionals
Bought with:
Keaton Bankofier, 201243114
John L. Scott Portland South
Source: RMLS (OR),MLS#: 23089861
Facts & features
Interior
Bedrooms & bathrooms
- Bedrooms: 3
- Bathrooms: 2
- Full bathrooms: 2
- Main level bathrooms: 2
Primary bedroom
- Features: Suite, Wallto Wall Carpet
- Level: Main
- Area: 195
- Dimensions: 13 x 15
Bedroom 2
- Features: Wallto Wall Carpet
- Level: Main
- Area: 165
- Dimensions: 15 x 11
Bedroom 3
- Features: Builtin Features, Wallto Wall Carpet
- Level: Main
- Area: 156
- Dimensions: 13 x 12
Dining room
- Features: Hardwood Floors
- Level: Main
- Area: 204
- Dimensions: 12 x 17
Family room
- Features: Sliding Doors, Wallto Wall Carpet
- Level: Main
- Area: 260
- Dimensions: 20 x 13
Kitchen
- Features: Dishwasher, Microwave, Free Standing Range, Free Standing Refrigerator, Wallto Wall Carpet
- Level: Main
Living room
- Features: Wallto Wall Carpet
- Level: Main
- Area: 156
- Dimensions: 12 x 13
Heating
- Forced Air
Cooling
- Central Air
Appliances
- Included: Dishwasher, Free-Standing Range, Free-Standing Refrigerator, Microwave, Stainless Steel Appliance(s), Washer/Dryer, Gas Water Heater
- Laundry: Laundry Room
Features
- Built-in Features, Suite
- Flooring: Wall to Wall Carpet, Wood, Hardwood
- Doors: Sliding Doors
- Basement: Crawl Space
Interior area
- Total structure area: 1,800
- Total interior livable area: 1,800 sqft
Property
Parking
- Total spaces: 2
- Parking features: Driveway, Attached
- Attached garage spaces: 2
- Has uncovered spaces: Yes
Accessibility
- Accessibility features: One Level, Parking, Accessibility
Features
- Levels: One
- Stories: 1
- Patio & porch: Patio
- Exterior features: Yard
- Fencing: Fenced
Lot
- Size: 9,147 sqft
- Features: Level, Private, Secluded, SqFt 7000 to 9999
Details
- Additional structures: ToolShed
- Parcel number: R518595
Construction
Type & style
- Home type: SingleFamily
- Architectural style: Traditional
- Property subtype: Residential, Single Family Residence
Materials
- Wood Composite
- Roof: Composition
Condition
- Resale
- New construction: No
- Year built: 1970
Utilities & green energy
- Gas: Gas
- Sewer: Public Sewer
- Water: Public
Community & neighborhood
Location
- Region: Tualatin
- Subdivision: Apache Bluff
Other
Other facts
- Listing terms: Cash,Conventional
- Road surface type: Paved
Price history
| Date | Event | Price |
|---|---|---|
| 7/7/2023 | Sold | $620,000+3.3%$344/sqft |
Source: | ||
| 6/5/2023 | Pending sale | $599,950$333/sqft |
Source: | ||
| 6/1/2023 | Listed for sale | $599,950+72.9%$333/sqft |
Source: | ||
| 10/7/2014 | Sold | $347,000-2.3%$193/sqft |
Source: | ||
| 9/2/2014 | Pending sale | $355,000$197/sqft |
Source: RE/MAX EQUITY GROUP-SUNSET CORRIDOR #14017270 | ||
Public tax history
| Year | Property taxes | Tax assessment |
|---|---|---|
| 2024 | $5,936 +2.7% | $338,830 +3% |
| 2023 | $5,781 +4.5% | $328,970 +3% |
| 2022 | $5,531 +2.5% | $319,390 |
Find assessor info on the county website
Neighborhood: 97062
Nearby schools
GreatSchools rating
- 6/10Bridgeport Elementary SchoolGrades: K-5Distance: 2.2 mi
- 3/10Hazelbrook Middle SchoolGrades: 6-8Distance: 0.8 mi
- 4/10Tualatin High SchoolGrades: 9-12Distance: 2.2 mi
Schools provided by the listing agent
- Elementary: Bridgeport
- Middle: Hazelbrook
- High: Tualatin
Source: RMLS (OR). This data may not be complete. We recommend contacting the local school district to confirm school assignments for this home.
Get a cash offer in 3 minutes
Find out how much your home could sell for in as little as 3 minutes with a no-obligation cash offer.
Estimated market value
$638,600
Get a cash offer in 3 minutes
Find out how much your home could sell for in as little as 3 minutes with a no-obligation cash offer.
Estimated market value
$638,600



