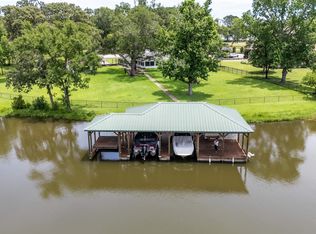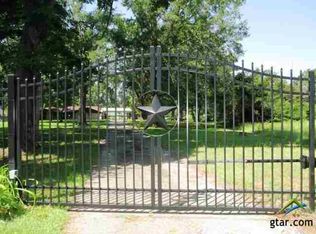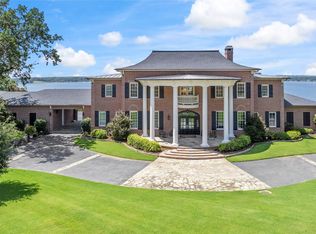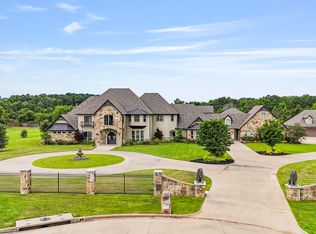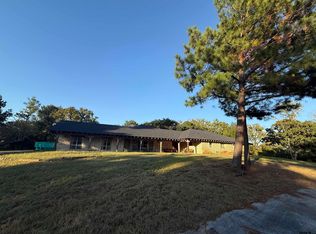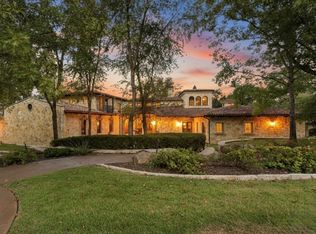Experience the pinnacle of luxury waterfront living on approximately 2 pristine acres. This private estate was designed for seamless indoor-outdoor living and ultimate resort-style comfort. A gated motor court and grand two-story porte-cochère create a stunning first impression as you arrive at this exceptional residence. Inside, the home boasts 6 spacious bedrooms and 8 elegant bathrooms, including a fully ADA-compliant suite. The chef’s kitchen is outfitted with top-of-the-line Wolf and Sub-Zero appliances, while additional highlights include a 700-bottle wine and gun room, a hidden safe room, a grand living area, soaring staircase, and an elevator leading to the state-of-the-art media room and third-story bar that offer sweeping views of Lake Tyler. Perfect for the automotive enthusiast, this home features a 5-car garage with 12-foot doors, a commercial-grade car lift, and a separate 3-bay ATV garage. A Briggs & Stratton diesel/propane generator and a six-camera PTZ ISRSS Pro surveillance system ensure top-tier safety and peace of mind. Step outside to a true entertainer’s paradise which includes a custom saltwater pool and spa with heating and chilling systems,outdoor kitchen, fireplace, covered entertaining area, concert-quality surround sound, misting system, bug control spray system, and a pergola-covered smoker and fire pit all surrounded by beautifully designed landscape lighting. The private boathouse retreat features a kitchenette, bedroom, bathroom, 4-bed bunk room, 3 boat lifts, 3 jet ski lifts, and a jet ski day platform, everything you need for endless days on the water. This estate represents an unmatched level of luxury, privacy, and lakefront living with every detail thoughtfully considered. Schedule your private showing today and step into your dream home.
For sale
$4,990,000
17873 Slack Rd, Whitehouse, TX 75791
6beds
10,694sqft
Est.:
Single Family Residence
Built in 2011
-- sqft lot
$4,599,400 Zestimate®
$467/sqft
$-- HOA
What's special
Resort-style comfortPrivate boathouse retreatOutdoor kitchenSeamless indoor-outdoor livingLuxury waterfront livingCommercial-grade car liftPrivate estate
- 252 days |
- 777 |
- 34 |
Zillow last checked: 8 hours ago
Listing updated: November 24, 2025 at 06:36pm
Listed by:
Shauna Bright Cell:903-530-3080,
Dwell Realty
Source: GTARMLS,MLS#: 25005840
Tour with a local agent
Facts & features
Interior
Bedrooms & bathrooms
- Bedrooms: 6
- Bathrooms: 8
- Full bathrooms: 5
- 1/2 bathrooms: 3
Rooms
- Room types: Den, Game Room, Office, Family Room, Utility Room, Library/Study, Mother-in-Law Suite, 2 Living Areas, Utility Closet, Media Room, Great Room
Primary bedroom
- Features: Sitting Area in Master
- Level: Main
Bedroom
- Features: Separate Walk-in Closets, Walk-In Closet(s)
- Level: Main
Bathroom
- Features: Shower Only, Shower and Tub, Separate Dressing Areas, Separate Water Closet, Separate Walk-In Closets, Carpet, Linen Closet
Dining room
- Features: Separate Formal Dining
Kitchen
- Features: Breakfast Bar, Breakfast Room, Kitchen/Eating Combo
Heating
- Central/Electric, Zoned
Cooling
- Central Electric, Zoned-3 or more
Appliances
- Included: Range/Oven-Gas, Dishwasher, Disposal, Microwave, Refrigerator, Ice Maker, Double Oven, Electric Oven, Gas Cooktop, Warming Drawer
Features
- Wet Bar, Central Vacuum, Ceiling Fan(s), Sound System, Elevator, Smart Home, Pantry, Kitchen Island
- Flooring: Carpet, Wood, Tile, Concrete
- Windows: Blinds, Plantation Shutters
- Has fireplace: Yes
- Fireplace features: Two or More, Gas Log, Stone
Interior area
- Total structure area: 10,694
- Total interior livable area: 10,694 sqft
Property
Parking
- Total spaces: 5
- Parking features: Attic Lift, Boat, Door w/Opener w/Controls, Garage Faces Front, Golf Cart Garage, Workshop in Garage
- Garage spaces: 5
- Has uncovered spaces: Yes
Accessibility
- Accessibility features: Elevator, Meets ADA Requirements, Accessible Doors
Features
- Levels: 3 Stories
- Stories: 3
- Patio & porch: Patio Open, Patio Covered, Deck Covered, Porch
- Exterior features: Barbecue, Sprinkler System, Balcony, Gutter(s), Lighting, Outdoor Kitchen, Boat Slip
- Pool features: Heated, Gunite, In Ground, Diving Board
- Has spa: Yes
- Spa features: Outdoor, Bath
- Fencing: Wrought Iron,Automatic Gate
- On waterfront: Yes
- Waterfront features: Waterfront, Water/Lakefront
- Body of water: Lake Tyler
Details
- Additional structures: Guest Quarters, Gazebo, Storage, Boat House, Workshop
- Parcel number: 125070000000003000
- Special conditions: None
- Other equipment: Intercom
Construction
Type & style
- Home type: SingleFamily
- Architectural style: Traditional
- Property subtype: Single Family Residence
Materials
- Stone, Foam Insulation
- Foundation: Slab
- Roof: Composition
Condition
- Year built: 2011
Utilities & green energy
- Sewer: Aerobic Septic
- Utilities for property: Cable Available
Community & HOA
Community
- Features: Boat Ramp
- Security: Security Gate, Security Lights, Security System, Smoke Detector(s)
- Subdivision: SLACK LAKE TYLER
HOA
- Has HOA: No
Location
- Region: Whitehouse
Financial & listing details
- Price per square foot: $467/sqft
- Tax assessed value: $3,359,026
- Annual tax amount: $39,628
- Date on market: 4/17/2025
- Listing terms: Conventional,Must Qualify,Cash
Estimated market value
$4,599,400
$4.37M - $4.83M
$3,387/mo
Price history
Price history
| Date | Event | Price |
|---|---|---|
| 4/17/2025 | Listed for sale | $4,990,000-9.1%$467/sqft |
Source: | ||
| 1/10/2023 | Listing removed | -- |
Source: | ||
| 1/24/2022 | Listed for sale | $5,490,000+1446.5%$513/sqft |
Source: | ||
| 2/25/2009 | Sold | -- |
Source: Agent Provided Report a problem | ||
| 9/29/2008 | Price change | $355,000-2.7%$33/sqft |
Source: ERA #9974927 Report a problem | ||
Public tax history
Public tax history
| Year | Property taxes | Tax assessment |
|---|---|---|
| 2024 | $43,151 +11.7% | $3,359,026 |
| 2023 | $38,631 -5.5% | $3,359,026 +25.4% |
| 2022 | $40,883 +3.2% | $2,679,418 +9.1% |
Find assessor info on the county website
BuyAbility℠ payment
Est. payment
$30,950/mo
Principal & interest
$24795
Property taxes
$4408
Home insurance
$1747
Climate risks
Neighborhood: 75791
Nearby schools
GreatSchools rating
- 8/10J W Holloway Sixth Grade SchoolGrades: 6Distance: 2.2 mi
- 7/10Whitehouse High SchoolGrades: 9-12Distance: 2.2 mi
- 8/10H L Higgins Elementary SchoolGrades: PK-5Distance: 2.4 mi
Schools provided by the listing agent
- Elementary: Whitehouse - Higgins
- Middle: Whitehouse
- High: Whitehouse
Source: GTARMLS. This data may not be complete. We recommend contacting the local school district to confirm school assignments for this home.
- Loading
- Loading
