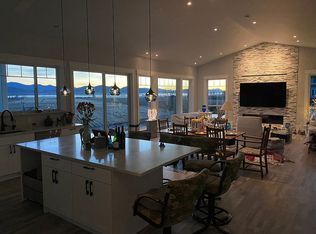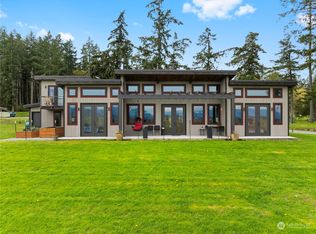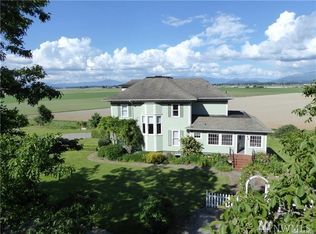Must see the view from the back deck. This home sits on over an acre of amazing mountain and valley views. Open flowing floor plan, featuring large kitchen space and cozy living room with a wood stove. 3 Bedrooms and 1 and 3/4 bath. 3/4 Bath is off the master bedroom. Detached 2 bay shop is perfect for your toys and hobbies.
This property is off market, which means it's not currently listed for sale or rent on Zillow. This may be different from what's available on other websites or public sources.


