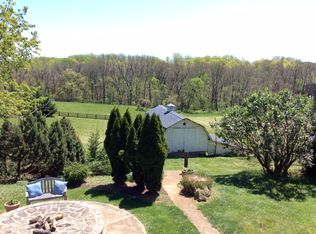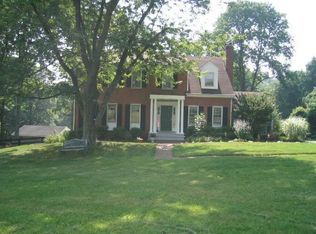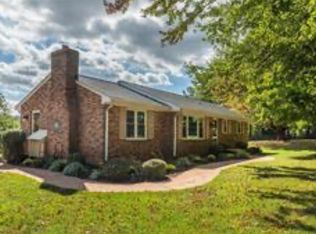Amazing vineyard vista from two-story front porch; High end renovations in this 4 bdrm, 3.5 bath home with 3 fireplaces, including over $125k in upgrades: granite, bathrooms, hardwood flrs, hardiplank siding, 50 yr metal roof, windows, custom doors and restoration hardware; finished walkout bsmnt with short term rental potential; extensive landscaping; no HOA; woods and stream. 3900 fin sq ft.
This property is off market, which means it's not currently listed for sale or rent on Zillow. This may be different from what's available on other websites or public sources.


