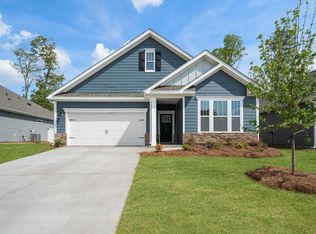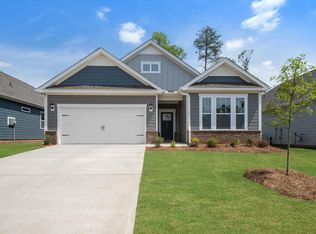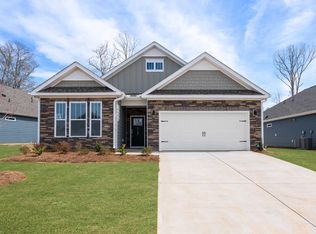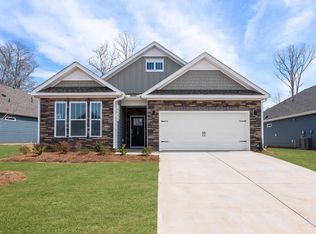Sold-in house
$309,900
1787 Wabash Pl, Boiling Springs, SC 29316
3beds
1,797sqft
Single Family Residence
Built in 2025
5,227.2 Square Feet Lot
$315,900 Zestimate®
$172/sqft
$-- Estimated rent
Home value
$315,900
$294,000 - $338,000
Not available
Zestimate® history
Loading...
Owner options
Explore your selling options
What's special
Welcome to The Villas at Pine Valley, a premier new home community with multiple floorplans and designer selected interior and exterior finishes, and lawn maintenance included. Located in the heart of Boiling Springs, with proximity to anything you may need as well as quick access to I-85. The Villas at Pine Valley offer a beautiful amenity center which includes a Jr. Olympic Pool, Pickleball Courts, Playground and Open-Air Cabana with a Fireplace. This home presents the Clifton floorplan, a spacious and charming design, featuring three bedrooms, two bathrooms and a two-car garage. Step inside the grand foyer and be greeted by soaring ceilings and an abundance of natural light that illuminates the open concept living spaces. The spacious gourmet kitchen is a chef’s dream, complete with stainless steel appliances, sleek countertops, and ample storage. The primary suite offers a walk-in closet, en-suite bathroom with elegant fixtures and finishes. The additional two bedrooms provide comfort and privacy with access to a secondary bathroom. The outdoor living area is a private oasis, ideal for hosting gatherings or unwinding after a long day. This thoughtfully designed home seamlessly blends functionality and style, do not miss the opportunity to make this home yours. Schedule a visit today at Pine Valley.
Zillow last checked: 8 hours ago
Listing updated: August 19, 2025 at 11:48am
Listed by:
Trina L Montalbano 864-713-0753,
D.R. Horton
Bought with:
Trina L Montalbano, SC
D.R. Horton
Source: SAR,MLS#: 320406
Facts & features
Interior
Bedrooms & bathrooms
- Bedrooms: 3
- Bathrooms: 3
- Full bathrooms: 3
- Main level bathrooms: 3
- Main level bedrooms: 3
Primary bedroom
- Level: First
- Area: 221
- Dimensions: 13x17
Bedroom 2
- Level: First
- Area: 120
- Dimensions: 10x12
Bedroom 3
- Level: Second
- Area: 110
- Dimensions: 10x11
Great room
- Level: First
- Area: 468
- Dimensions: 18x26
Kitchen
- Level: First
- Area: 150
- Dimensions: 10x15
Laundry
- Level: First
- Area: 48
- Dimensions: 6x8
Heating
- Forced Air, Gas - Natural
Cooling
- Central Air, Electricity
Appliances
- Included: Dishwasher, Disposal, Gas Oven, Free-Standing Range, Self Cleaning Oven, Microwave, Range Hood, Gas Range, Gas, Tankless Water Heater
- Laundry: 1st Floor, Sink, Walk-In, Electric Dryer Hookup
Features
- Fireplace, Ceiling - Smooth, Solid Surface Counters, Open Floorplan, Walk-In Pantry, Smart Home
- Flooring: Carpet, Ceramic Tile, Luxury Vinyl
- Windows: Insulated Windows, Storm Window(s)
- Basement: Radon Mitigation System
- Attic: Storage
- Has fireplace: Yes
- Fireplace features: Gas Log
Interior area
- Total interior livable area: 1,797 sqft
- Finished area above ground: 1,797
- Finished area below ground: 0
Property
Parking
- Total spaces: 2
- Parking features: Garage Door Opener, 2 Car Attached, Attached Garage
- Attached garage spaces: 2
- Has uncovered spaces: Yes
Features
- Levels: One
- Patio & porch: Porch
Lot
- Size: 5,227 sqft
- Features: Level
- Topography: Level
Details
- Parcel number: 2500055322
- Special conditions: None
Construction
Type & style
- Home type: SingleFamily
- Architectural style: Craftsman
- Property subtype: Single Family Residence
Materials
- Stone
- Foundation: Slab
- Roof: Architectural
Condition
- New construction: Yes
- Year built: 2025
Details
- Builder name: D.R. Horton
Utilities & green energy
- Electric: Duke
- Gas: ICWD
- Sewer: Public Sewer
- Water: Public, Sptbg
Community & neighborhood
Security
- Security features: Smoke Detector(s)
Community
- Community features: None
Location
- Region: Boiling Springs
- Subdivision: Pine Valley
HOA & financial
HOA
- Has HOA: Yes
- HOA fee: $525 annually
- Amenities included: Pool, Street Lights
Price history
| Date | Event | Price |
|---|---|---|
| 6/13/2025 | Sold | $309,900$172/sqft |
Source: | ||
| 5/12/2025 | Pending sale | $309,900$172/sqft |
Source: | ||
| 4/30/2025 | Price change | $309,900-1.6%$172/sqft |
Source: | ||
| 3/29/2025 | Price change | $314,900-0.9%$175/sqft |
Source: | ||
| 3/1/2025 | Price change | $317,900+1.6%$177/sqft |
Source: | ||
Public tax history
| Year | Property taxes | Tax assessment |
|---|---|---|
| 2024 | $113 +0.3% | $318 |
| 2023 | $112 | $318 |
Find assessor info on the county website
Neighborhood: 29316
Nearby schools
GreatSchools rating
- 9/10Sugar Ridge ElementaryGrades: PK-5Distance: 2.1 mi
- 7/10Boiling Springs Middle SchoolGrades: 6-8Distance: 2.9 mi
- 7/10Boiling Springs High SchoolGrades: 9-12Distance: 2 mi
Schools provided by the listing agent
- Elementary: 2-Sugar Ridge
- Middle: 2-Boiling Springs
- High: 2-Boiling Springs
Source: SAR. This data may not be complete. We recommend contacting the local school district to confirm school assignments for this home.
Get a cash offer in 3 minutes
Find out how much your home could sell for in as little as 3 minutes with a no-obligation cash offer.
Estimated market value
$315,900
Get a cash offer in 3 minutes
Find out how much your home could sell for in as little as 3 minutes with a no-obligation cash offer.
Estimated market value
$315,900



