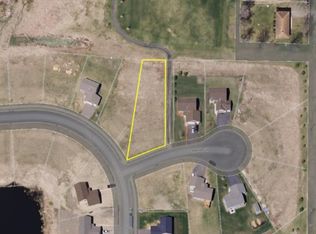Closed
$325,000
1787 Sunrise Cir, Mayer, MN 55360
3beds
2,204sqft
Single Family Residence
Built in 2012
0.3 Acres Lot
$327,400 Zestimate®
$147/sqft
$2,337 Estimated rent
Home value
$327,400
$298,000 - $357,000
$2,337/mo
Zestimate® history
Loading...
Owner options
Explore your selling options
What's special
Welcome Home to this charming property located in Mayer’s Hidden Creek Neighborhood! Step into the lovely entryway complete with wood and iron
stair rails. This beautiful home boasts 3 Bedrooms on one level as well as 1 and 1/4 baths. Vaulted ceilings and generous windows in the living room,
dining room and kitchen provide an open feeling and abundance of light in the main areas of the home. The kitchen highlights include stainless steel
appliances, darker stained cabinets and a center island. The outside area has been updated with extensive landscaping and a flower garden with the
extra bonus of a flat back yard, all of which are available for your enjoyment and relaxation when spending time outdoors. The unfinished walkout
basement with large windows allows for plenty of room to add additional bedrooms, a family room and storage. The spacious 3-car garage rounds
out this spectacular home. This property is adjacent to a walking path and park. There is so much to enjoy in this community including the Dakota Rail
Trail nearby, parks, schools and restaurants.
Zillow last checked: 8 hours ago
Listing updated: May 23, 2025 at 01:58pm
Listed by:
Kristine M Schultz 952-221-5930,
Chestnut Realty Inc,
Bryan Haasken 612-408-9800
Bought with:
Garrett Frye
Keller Williams Realty Integrity
Source: NorthstarMLS as distributed by MLS GRID,MLS#: 6676434
Facts & features
Interior
Bedrooms & bathrooms
- Bedrooms: 3
- Bathrooms: 2
- Full bathrooms: 1
- 1/4 bathrooms: 1
Bedroom 1
- Level: Main
- Area: 156 Square Feet
- Dimensions: 13x12
Bedroom 2
- Level: Main
- Area: 90 Square Feet
- Dimensions: 10x9
Bedroom 3
- Level: Main
- Area: 90 Square Feet
- Dimensions: 10x9
Dining room
- Level: Main
- Area: 121 Square Feet
- Dimensions: 11x11
Foyer
- Level: Main
- Area: 72 Square Feet
- Dimensions: 9x8
Kitchen
- Level: Main
- Area: 99 Square Feet
- Dimensions: 11x9
Living room
- Level: Main
- Area: 169 Square Feet
- Dimensions: 13x13
Heating
- Forced Air
Cooling
- Central Air
Appliances
- Included: Air-To-Air Exchanger, Cooktop, Dishwasher, Dryer, Electric Water Heater, Freezer, Humidifier, Microwave, Range, Refrigerator, Stainless Steel Appliance(s), Water Softener Owned
Features
- Basement: Block,Daylight,Drain Tiled,Concrete,Storage Space,Sump Pump,Unfinished,Walk-Out Access
- Has fireplace: No
Interior area
- Total structure area: 2,204
- Total interior livable area: 2,204 sqft
- Finished area above ground: 1,102
- Finished area below ground: 0
Property
Parking
- Total spaces: 3
- Parking features: Attached, Asphalt
- Attached garage spaces: 3
- Details: Garage Dimensions (30x36)
Accessibility
- Accessibility features: None
Features
- Levels: Multi/Split
Lot
- Size: 0.30 Acres
- Dimensions: 89 x 180 x 75 x 198
- Features: Property Adjoins Public Land, Many Trees
Details
- Foundation area: 1048
- Parcel number: 502440090
- Zoning description: Residential-Single Family
Construction
Type & style
- Home type: SingleFamily
- Property subtype: Single Family Residence
Materials
- Vinyl Siding, Block
- Roof: Age Over 8 Years
Condition
- Age of Property: 13
- New construction: No
- Year built: 2012
Utilities & green energy
- Electric: Circuit Breakers, Power Company: Xcel Energy
- Gas: Natural Gas
- Sewer: City Sewer/Connected
- Water: City Water/Connected
Community & neighborhood
Location
- Region: Mayer
- Subdivision: Hidden Creek 5th Add
HOA & financial
HOA
- Has HOA: No
Other
Other facts
- Road surface type: Paved
Price history
| Date | Event | Price |
|---|---|---|
| 5/23/2025 | Sold | $325,000-3%$147/sqft |
Source: | ||
| 3/28/2025 | Pending sale | $334,900$152/sqft |
Source: | ||
| 3/17/2025 | Price change | $334,900-1.5%$152/sqft |
Source: | ||
| 3/6/2025 | Listed for sale | $339,900+102.3%$154/sqft |
Source: | ||
| 9/24/2013 | Sold | $168,000+2.7%$76/sqft |
Source: Public Record | ||
Public tax history
| Year | Property taxes | Tax assessment |
|---|---|---|
| 2024 | $2,804 -7.6% | $272,200 +3.6% |
| 2023 | $3,036 +10.6% | $262,800 -2.3% |
| 2022 | $2,744 -0.8% | $269,100 +23.7% |
Find assessor info on the county website
Neighborhood: 55360
Nearby schools
GreatSchools rating
- 9/10Watertown-Mayer Elementary SchoolGrades: K-4Distance: 6.5 mi
- 8/10Watertown-Mayer Middle SchoolGrades: 5-8Distance: 6.6 mi
- 8/10Watertown Mayer High SchoolGrades: 9-12Distance: 6.6 mi

Get pre-qualified for a loan
At Zillow Home Loans, we can pre-qualify you in as little as 5 minutes with no impact to your credit score.An equal housing lender. NMLS #10287.
Sell for more on Zillow
Get a free Zillow Showcase℠ listing and you could sell for .
$327,400
2% more+ $6,548
With Zillow Showcase(estimated)
$333,948