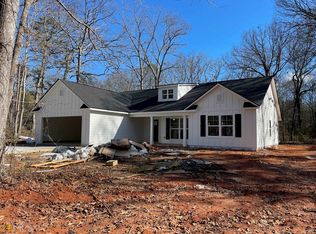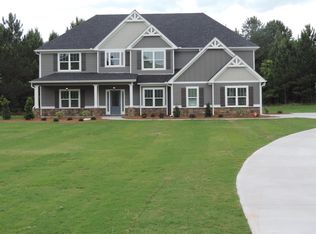This beautiful 4BD/3.5 Bath craftsman style home is located minutes from downtown Senoia on almost 5 acres! You will love this gorgeous corner lot with mature hardwoods in a peaceful setting. This home is practically brand new and was built with attention to every detail! Main level features a large Master suite with trey ceilings, plenty of windows and a spacious master bath. Dining room has extensive trim and a coffered ceiling. The large family room with stone fireplace opens to eat-in kitchen. Right off the kitchen is a covered back patio overlooking the expansive backyard. Upstairs you will find 3 more bedrooms and 2 full baths as well as a large theatre room ready for family movie nights. This floor plan is perfect for entertaining with family and friends! Some of the many upgrades include *Hardwood floors throughout the entire main level and on stairs. * Upgraded extensive trim and coffered ceilings * Large open kitchen with granite countertops and upgraded appliances * Gas cooktop and double ovens *Custom cabinets throughout home *Granite countertops throughout home *Spray foam insulation in attic and all exterior walls * Tankless hot water heater * Private well dedicated for irrigation system You'll also enjoy the convenience of the Publix shopping center being built just 4 miles away! No HOA. Schedule your private showing today!
This property is off market, which means it's not currently listed for sale or rent on Zillow. This may be different from what's available on other websites or public sources.


