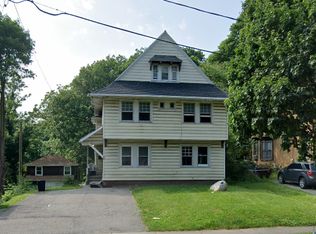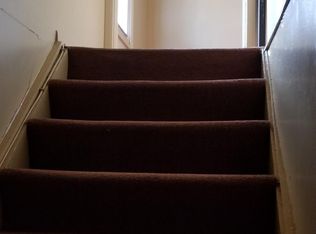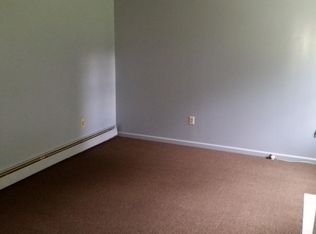Move Right Into This Fully Remodeled and Restored Colonial Loaded With Character and Charm! Nearly 2000 Square Feet of Space with 4 HUGE Bedrooms! The Fully Remodeled Kitchen has Brand New Stainless Steel Appliances, Shaker Cabinetry, Granite Counters, Subway Tile Backsplash, and Original Walk-In Pantry with Built-Ins! The Gleaming Refinished Hardwoods Have Been Restored Throughout to Match the Original Gumwood Trim! Enjoy the Large Open Front Porch or Private Enclosed Back Porch! Check Out the Wood Crown Moldings and Columns, Ornate Fireplace Mantle, Built-Ins, and Leaded Glass Accents! The Full Bath was Gutted and is All Brand New, Fresh Interior and Exterior Paint! Full Architectural Tear-Off Roof is 1 Year New! Huge Private Fully Fenced in Backyard! Nothing Left to do Here But Move In! Great Value and City Living at it's Finest, Won't Last Long!
This property is off market, which means it's not currently listed for sale or rent on Zillow. This may be different from what's available on other websites or public sources.


