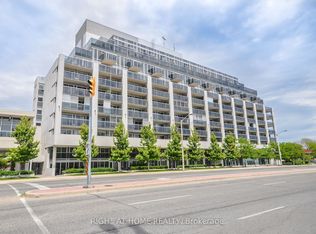Welcome to urban living redefined. This sleek 2-bedroom, 2-bath suite at Scout Condos offers a smart, stylish layout designed for real life no wasted space, just effortless flow. Step into a light-filled open concept with expansive floor-to-ceiling windows, wide-plank engineered wood floors, and a contemporary kitchen featuring stone countertops, a chic backsplash, stainless steel appliances, and streamlined cabinetry. The real showstopper? A massive private terrace with sweeping north, east, and south views of St. Clair perfect for morning coffee or evening unwinding. Thoughtfully designed with comfort and function in mind, this unit includes premium extras: parking and a storage locker. Set in a vibrant neighbourhood with everything at your doorstep, this is your chance to live stylishly in one of Torontos most connected communities. Photos from previous listing.
Apartment for rent
C$2,950/mo
1787 Saint Clair Ave W #521, Toronto, ON M6N 1H9
2beds
Price may not include required fees and charges.
Apartment
Available now
-- Pets
Central air
Ensuite laundry
1 Attached garage space parking
Natural gas, forced air
What's special
Expansive floor-to-ceiling windowsWide-plank engineered wood floorsContemporary kitchenStone countertopsChic backsplashStainless steel appliancesStreamlined cabinetry
- 6 days
- on Zillow |
- -- |
- -- |
Travel times
Looking to buy when your lease ends?
See how you can grow your down payment with up to a 6% match & 4.15% APY.
Facts & features
Interior
Bedrooms & bathrooms
- Bedrooms: 2
- Bathrooms: 2
- Full bathrooms: 2
Heating
- Natural Gas, Forced Air
Cooling
- Central Air
Appliances
- Laundry: Ensuite
Property
Parking
- Total spaces: 1
- Parking features: Attached
- Has attached garage: Yes
- Details: Contact manager
Features
- Exterior features: Balcony, Building Insurance included in rent, Common Elements included in rent, Concierge, Ensuite, Game Room, Gym, Heating system: Forced Air, Heating: Gas, Lot Features: Park, Public Transit, School, Park, Parking included in rent, Party Room/Meeting Room, Public Transit, Rooftop Deck/Garden, School, TSCC, Terrace Balcony, Underground
Construction
Type & style
- Home type: Apartment
- Property subtype: Apartment
Community & HOA
Community
- Features: Fitness Center
HOA
- Amenities included: Fitness Center
Location
- Region: Toronto
Financial & listing details
- Lease term: Contact For Details
Price history
Price history is unavailable.
Neighborhood: Pellam Park
There are 7 available units in this apartment building
![[object Object]](https://photos.zillowstatic.com/fp/2c5aa9e94cf625e8e5449c2774f10868-p_i.jpg)
