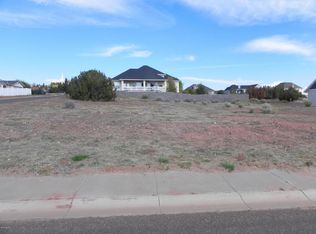This Gorgeous Smoke-Free Home, located in Frontier Estates, is a Spacious 3 Bedroom, 2 Bath home. The Newly Remodeled Kitchen (2020) with brand new, dark stained, extra deep Cherry Wood Cabinets, with pull-out/soft close drawers and shelves, and Quartz Counter-tops are Fabulous. The newly installed (2017) Black Stainless Steel Appliances (French Doors Refrigerator with Bottom Freezer, Dishwasher, Double Oven Range, Washer, and Dryer, and Microwave, all have a 10-Year Warranty. There is a Gas Fireplace in the Reading Room/Nook area. This home is a Split floor plan (Master on one end and two bedrooms on the other end). The Master Bath has a Jetted Tub and a large tiled walk-in shower, and a water closet (separate toilet room with door), and a large walk-in closet. The ceilings throughout are 9 Feet high, except for the Living room/Entryway ceilings which are 14 Feet high. The view of the Temple on the hill is spectacular through the large two-story front windows. These windows are equipped with Light Filtering Honeycomb (with electric remote open/close) Shades). The unrestrained view of the desert and gorgeous sunsets from windows at the back of the home or from the covered Trex deck (which spans nearly the entire rear of the home) are spectacular. Recently added (2017) new upgraded wood flooring throughout the home (including all new paint and all new baseboards throughout the interior). The exterior was professionally painted in 2020. There is a Spacious Crawl Space under the entire home, and there is a huge amount of attic storage area with 3 entry point into the attic. The Two-Car garage has an 8' high door and 10' ceiling, and lots of built-in shelving, providing a substantial amount of storage space. There are two Concrete Driveways. One extra wide drive by the Garage, and a Circular Drive at the front. The two driveways can easily accommodate 7+ cars. A Brand New Water Softener system and Reverse Osmosis system were professionally installed in 2019. A new gas water heater was also installed in 2019. The landscaped front and back yards have a sprinkler and drip system installed. There are lots of concrete and/or sandstone walkways, and stairs to a lower level yard. The entire backyard is enclosed with a Cinder Block privacy wall with side street access through a metal and wood double-door gate. A 10 x 12 Tuff Shed was added to a concrete pad in the backyard in 2019. The shed has a lot of built-in shelving and a window with a blind. Rain Gutters with covers installed in 2020. It is only a 2-minute drive to the lovely greens of the Snowflake Golf Course and so much more. In 2020, an Eco Foil Radiant Barrier insulation was installed in the attic, along with two Solar Powered exhaust fans to block around 96% of radiant heat. In 2021, a professionally installed Kohler Home Generator model 20RESCL-SELS, a 20 kilowatt, air-cooled standby generator provides electrical power to the home in the event of a power outage (comes with a 10-year warranty). This generator has an automatic transfer switch to provide emergency electrical power whenever utility power is interrupted. In December of 2021, solar panels were professionally installed on the roof. The electric bill averaged over a one year period of time is around $18 per month. This home has no HOA dues. The vacant lot behind this home is also owned by the homeowners.
This property is off market, which means it's not currently listed for sale or rent on Zillow. This may be different from what's available on other websites or public sources.

