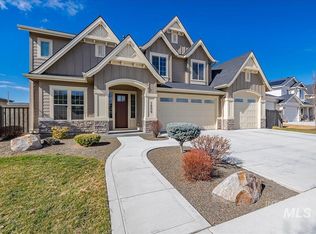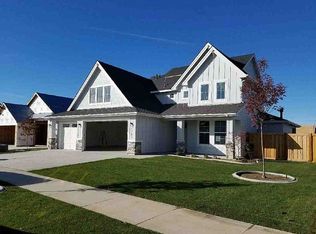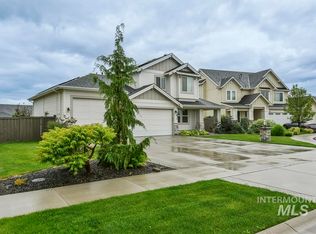Sold
Price Unknown
1787 N Racing Water Pl, Eagle, ID 83616
5beds
3baths
3,378sqft
Single Family Residence
Built in 2017
0.29 Acres Lot
$979,900 Zestimate®
$--/sqft
$3,721 Estimated rent
Home value
$979,900
$911,000 - $1.06M
$3,721/mo
Zestimate® history
Loading...
Owner options
Explore your selling options
What's special
This home is found in the beautiful & conveniently located neighborhood of Homestead. A 200+ homesite community W/ community pool, playground & plenty of open area & walking paths. This home has a very livable & flexible floorplan, one that would accommodate generational living. As you enter the home you will notice the hardwood floors, modern wood stair rails, ceiling beams & lots of natural light. The front bedroom is counted as a bedroom & has a full bath directly across the hall. As you enter into the spacious, main living area, it is crisp, clean and smartly laid out with plenty of room in all areas. Kitchen has a large breakfast bar island w/quartz tops, Bosch appliances & large walk-in pantry. The primary bedroom is on main level for more privacy. It has a massive bathroom with soaker tub, WI shower & sizable WI closet. Upstairs has 3 large bedrooms & generous sized bonus room w/WI closet. Garage is oversized for a boat or trailer & lots of storage area. There is a pull up garage in the back for tools.
Zillow last checked: 8 hours ago
Listing updated: February 07, 2025 at 01:58pm
Listed by:
Cindy Poulsen 208-608-2346,
Cindy Poulsen Real Estate, LLC
Bought with:
Tammy Vittone
Silvercreek Realty Group
Source: IMLS,MLS#: 98927323
Facts & features
Interior
Bedrooms & bathrooms
- Bedrooms: 5
- Bathrooms: 3
- Main level bathrooms: 2
- Main level bedrooms: 2
Primary bedroom
- Level: Main
- Area: 224
- Dimensions: 16 x 14
Bedroom 2
- Level: Main
- Area: 132
- Dimensions: 11 x 12
Bedroom 3
- Level: Upper
- Area: 132
- Dimensions: 11 x 12
Bedroom 4
- Level: Upper
- Area: 156
- Dimensions: 12 x 13
Bedroom 5
- Level: Upper
- Area: 143
- Dimensions: 11 x 13
Heating
- Forced Air, Natural Gas
Cooling
- Central Air
Appliances
- Included: Gas Water Heater, Tank Water Heater, Dishwasher, Disposal, Microwave, Oven/Range Built-In, Refrigerator, Gas Range
Features
- Bed-Master Main Level, Den/Office, Great Room, Rec/Bonus, Double Vanity, Central Vacuum Plumbed, Walk-In Closet(s), Breakfast Bar, Pantry, Kitchen Island, Quartz Counters, Number of Baths Main Level: 2, Number of Baths Upper Level: 1, Bonus Room Size: 15x18, Bonus Room Level: Upper
- Flooring: Hardwood, Tile, Carpet, Vinyl
- Has basement: No
- Number of fireplaces: 1
- Fireplace features: One, Gas, Insert
Interior area
- Total structure area: 3,378
- Total interior livable area: 3,378 sqft
- Finished area above ground: 3,378
- Finished area below ground: 0
Property
Parking
- Total spaces: 3
- Parking features: Attached, Other, Driveway
- Attached garage spaces: 3
- Has uncovered spaces: Yes
Features
- Levels: Two
- Patio & porch: Covered Patio/Deck
- Pool features: Community, In Ground, Pool
- Fencing: Full,Wood
Lot
- Size: 0.29 Acres
- Dimensions: 159 x 72
- Features: 10000 SF - .49 AC, Irrigation Available, Sidewalks, Cul-De-Sac, Auto Sprinkler System, Full Sprinkler System, Pressurized Irrigation Sprinkler System
Details
- Additional structures: Shed(s)
- Parcel number: R5138800270
Construction
Type & style
- Home type: SingleFamily
- Property subtype: Single Family Residence
Materials
- Brick, Frame, Stucco
- Foundation: Crawl Space
- Roof: Architectural Style
Condition
- Year built: 2017
Details
- Builder name: Alturas
Utilities & green energy
- Water: Public
- Utilities for property: Sewer Connected, Cable Connected, Broadband Internet
Community & neighborhood
Location
- Region: Eagle
- Subdivision: Homestead
HOA & financial
HOA
- Has HOA: Yes
- HOA fee: $316 quarterly
Other
Other facts
- Listing terms: Cash,Conventional
- Ownership: Fee Simple,Fractional Ownership: No
- Road surface type: Paved
Price history
Price history is unavailable.
Public tax history
| Year | Property taxes | Tax assessment |
|---|---|---|
| 2025 | $3,624 -2.8% | $904,700 +1.6% |
| 2024 | $3,728 -13% | $890,400 +7.1% |
| 2023 | $4,285 -2.2% | $831,500 -13.2% |
Find assessor info on the county website
Neighborhood: 83616
Nearby schools
GreatSchools rating
- 10/10Eagle Hills Elementary SchoolGrades: PK-5Distance: 3.6 mi
- 9/10STAR MIDDLE SCHOOLGrades: 6-8Distance: 2.8 mi
- 10/10Eagle High SchoolGrades: 9-12Distance: 0.9 mi
Schools provided by the listing agent
- Elementary: Eagle Hills
- Middle: Star
- High: Eagle
- District: West Ada School District
Source: IMLS. This data may not be complete. We recommend contacting the local school district to confirm school assignments for this home.


