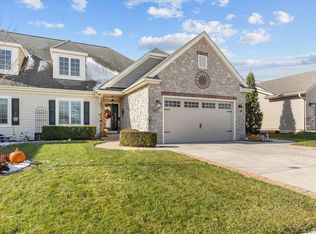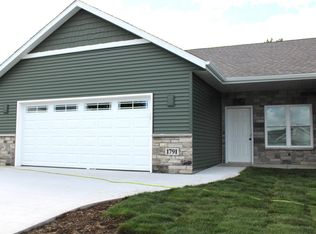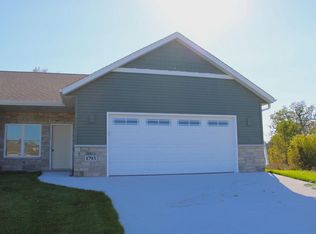Closed
$389,950
1787 Edgewood ROAD #9, Kewaskum, WI 53040
2beds
1,508sqft
Condominium
Built in 2024
-- sqft lot
$400,700 Zestimate®
$259/sqft
$2,173 Estimated rent
Home value
$400,700
$361,000 - $445,000
$2,173/mo
Zestimate® history
Loading...
Owner options
Explore your selling options
What's special
QUALITY BUILT; no step entry condo w/view of wooded area & creek from composite deck with retractable awning. Municipal amenities with country feel! Seller added LOTS of upgrades including Stainless appliances in kitchen, washer & dryer, water softener, upgraded light fixtures & ceiling fans, kitchen backsplash, exterior door hardware, crown molding, wood blinds, curtains rods, glass shower door, storm door, and more! Spacious kitchen has walk in pantry filled w/shelves, an island with seating for 4, LVP flooring in main living area, carpet in BR's and basement stairs. Primary BA has shower stall and linen closet. Basement patio door leads to back yard, plus has an egress window & plumbed for future full bath. Attached 2.5 car garage has 1 extra deep stall. 1 dog up to 25# allowed
Zillow last checked: 8 hours ago
Listing updated: June 03, 2025 at 02:33am
Listed by:
Sharon Ellis 262-483-0890,
RE/MAX United - West Bend
Bought with:
Linda J Ritger
Source: WIREX MLS,MLS#: 1913576 Originating MLS: Metro MLS
Originating MLS: Metro MLS
Facts & features
Interior
Bedrooms & bathrooms
- Bedrooms: 2
- Bathrooms: 2
- Full bathrooms: 2
- Main level bedrooms: 2
Primary bedroom
- Level: Main
- Area: 208
- Dimensions: 16 x 13
Bedroom 2
- Level: Main
- Area: 140
- Dimensions: 10 x 14
Bathroom
- Features: Tub Only, Master Bedroom Bath: Walk-In Shower, Master Bedroom Bath, Stubbed For Bathroom on Lower
Dining room
- Level: Main
- Area: 154
- Dimensions: 14 x 11
Kitchen
- Level: Main
- Area: 182
- Dimensions: 14 x 13
Living room
- Level: Main
- Area: 289
- Dimensions: 17 x 17
Heating
- Natural Gas, Forced Air
Cooling
- Central Air
Appliances
- Included: Dishwasher, Dryer, Microwave, Oven, Range, Refrigerator, Washer, Water Filtration Own, Water Softener
- Laundry: In Unit
Features
- High Speed Internet, Walk-In Closet(s), Kitchen Island
- Basement: 8'+ Ceiling,Full,Full Size Windows,Concrete,Sump Pump,Walk-Out Access
Interior area
- Total structure area: 1,508
- Total interior livable area: 1,508 sqft
- Finished area above ground: 1,508
Property
Parking
- Total spaces: 2.5
- Parking features: Attached, Garage Door Opener, 2 Car
- Attached garage spaces: 2.5
Features
- Levels: One,1 Story
- Stories: 1
- Patio & porch: Patio/Porch
- Exterior features: Private Entrance
- Has view: Yes
- View description: Water
- Has water view: Yes
- Water view: Water
- Waterfront features: Stream/Creek, Creek
Details
- Parcel number: V4 0003028003
- Zoning: Residential
Construction
Type & style
- Home type: Condo
- Property subtype: Condominium
- Attached to another structure: Yes
Materials
- Brick/Stone, Stone, Vinyl Siding
Condition
- 0-5 Years
- New construction: No
- Year built: 2024
Utilities & green energy
- Sewer: Public Sewer
- Water: Public
- Utilities for property: Cable Available
Community & neighborhood
Location
- Region: Kewaskum
- Municipality: Kewaskum
HOA & financial
HOA
- Has HOA: Yes
- HOA fee: $150 monthly
- Amenities included: Common Green Space
Price history
| Date | Event | Price |
|---|---|---|
| 6/2/2025 | Sold | $389,950+0%$259/sqft |
Source: | ||
| 5/19/2025 | Pending sale | $389,900$259/sqft |
Source: | ||
| 4/16/2025 | Contingent | $389,900$259/sqft |
Source: | ||
| 4/13/2025 | Listed for sale | $389,900$259/sqft |
Source: | ||
| 4/10/2025 | Listing removed | $389,900$259/sqft |
Source: | ||
Public tax history
Tax history is unavailable.
Neighborhood: 53040
Nearby schools
GreatSchools rating
- 5/10Kewaskum Elementary SchoolGrades: PK-5Distance: 0.6 mi
- 7/10Kewaskum Middle SchoolGrades: 6-8Distance: 0.6 mi
- 6/10Kewaskum High SchoolGrades: 9-12Distance: 0.7 mi
Schools provided by the listing agent
- Middle: Kewaskum
- High: Kewaskum
- District: Kewaskum
Source: WIREX MLS. This data may not be complete. We recommend contacting the local school district to confirm school assignments for this home.
Get pre-qualified for a loan
At Zillow Home Loans, we can pre-qualify you in as little as 5 minutes with no impact to your credit score.An equal housing lender. NMLS #10287.
Sell for more on Zillow
Get a Zillow Showcase℠ listing at no additional cost and you could sell for .
$400,700
2% more+$8,014
With Zillow Showcase(estimated)$408,714


