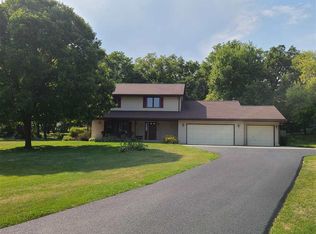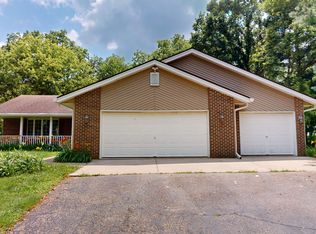Sold for $380,000
$380,000
1787 E Water Rd, Byron, IL 61010
3beds
2,496sqft
Single Family Residence
Built in 1988
1.3 Acres Lot
$383,500 Zestimate®
$152/sqft
$3,033 Estimated rent
Home value
$383,500
$337,000 - $437,000
$3,033/mo
Zestimate® history
Loading...
Owner options
Explore your selling options
What's special
LOOKING FOR A LARGE BACK YARD? You'll feel right at home the moment you step into this 3 bedroom ranch home with 2.5 bathrooms, huge great room with a pellet stove insert in the stunning fireplace! The hickory flooring throughout is a spectacular upgrade! Granite countertops in the large kitchen with eating area plus a formal dining room! All appliances stay for easy living! Finished lower level with recreation room and office area. Loads of storage throughout! Inside parking for 4 cars plus a workshop area in the outbuilding! Both garages are heated! New roof and gutter guards, Hot Tub and Pool Table Stay! Park like backyard! Must see to appreciate!!
Zillow last checked: 8 hours ago
Listing updated: November 01, 2024 at 07:52am
Listed by:
Carla Benesh 815-985-6235,
Re/Max Of Rock Valley
Bought with:
Rebecca Adams, 475131258
Re/Max Of Rock Valley
Source: NorthWest Illinois Alliance of REALTORS®,MLS#: 202405343
Facts & features
Interior
Bedrooms & bathrooms
- Bedrooms: 3
- Bathrooms: 3
- Full bathrooms: 2
- 1/2 bathrooms: 1
- Main level bathrooms: 3
- Main level bedrooms: 3
Primary bedroom
- Level: Main
- Area: 195
- Dimensions: 13 x 15
Bedroom 2
- Level: Main
- Area: 132
- Dimensions: 11 x 12
Bedroom 3
- Level: Main
- Area: 132
- Dimensions: 11 x 12
Dining room
- Level: Main
- Area: 143
- Dimensions: 11 x 13
Kitchen
- Level: Main
- Area: 198
- Dimensions: 11 x 18
Living room
- Level: Main
- Area: 551
- Dimensions: 19 x 29
Heating
- Forced Air, Natural Gas
Cooling
- Central Air
Appliances
- Included: Disposal, Dishwasher, Dryer, Microwave, Refrigerator, Stove/Cooktop, Washer, Water Softener, Natural Gas Water Heater
- Laundry: In Basement
Features
- L.L. Finished Space
- Windows: Window Treatments
- Basement: Full,Sump Pump,Finished
- Number of fireplaces: 1
- Fireplace features: Wood Burning
Interior area
- Total structure area: 2,496
- Total interior livable area: 2,496 sqft
- Finished area above ground: 1,796
- Finished area below ground: 700
Property
Parking
- Total spaces: 4
- Parking features: Asphalt, Attached, Detached
- Garage spaces: 4
Features
- Patio & porch: Deck
- Has view: Yes
- View description: Country
Lot
- Size: 1.30 Acres
- Features: County Taxes, Wooded, Covenants
Details
- Additional structures: Outbuilding, Shed(s)
- Parcel number: 0423227002
Construction
Type & style
- Home type: SingleFamily
- Architectural style: Ranch
- Property subtype: Single Family Residence
Materials
- Brick/Stone, Vinyl
- Roof: Shingle
Condition
- Year built: 1988
Utilities & green energy
- Electric: Circuit Breakers
- Sewer: Septic Tank
- Water: Well
Community & neighborhood
Location
- Region: Byron
- Subdivision: IL
Other
Other facts
- Ownership: Fee Simple
- Road surface type: Hard Surface Road
Price history
| Date | Event | Price |
|---|---|---|
| 10/31/2024 | Sold | $380,000+8.6%$152/sqft |
Source: | ||
| 9/27/2024 | Pending sale | $350,000$140/sqft |
Source: | ||
| 9/20/2024 | Listed for sale | $350,000$140/sqft |
Source: | ||
Public tax history
| Year | Property taxes | Tax assessment |
|---|---|---|
| 2023 | $5,125 +7.7% | $80,216 +7.8% |
| 2022 | $4,760 +2.3% | $74,391 +4.5% |
| 2021 | $4,651 +1.6% | $71,215 +2% |
Find assessor info on the county website
Neighborhood: 61010
Nearby schools
GreatSchools rating
- 6/10Mary Morgan Elementary SchoolGrades: PK-5Distance: 2.1 mi
- 9/10Byron Middle SchoolGrades: 6-8Distance: 2.9 mi
- 9/10Byron High School 9-12Grades: 9-12Distance: 2.7 mi
Schools provided by the listing agent
- Elementary: Byron 226
- Middle: Byron 226
- High: Byron 226
- District: Byron 226
Source: NorthWest Illinois Alliance of REALTORS®. This data may not be complete. We recommend contacting the local school district to confirm school assignments for this home.
Get pre-qualified for a loan
At Zillow Home Loans, we can pre-qualify you in as little as 5 minutes with no impact to your credit score.An equal housing lender. NMLS #10287.

