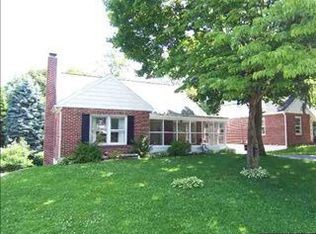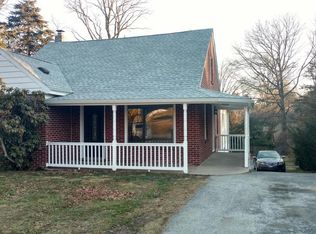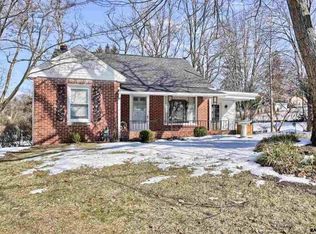Sold for $226,500
$226,500
1787 Chesley Rd, York, PA 17403
3beds
1,085sqft
Single Family Residence
Built in 1930
7,248 Square Feet Lot
$257,100 Zestimate®
$209/sqft
$1,438 Estimated rent
Home value
$257,100
$244,000 - $270,000
$1,438/mo
Zestimate® history
Loading...
Owner options
Explore your selling options
What's special
Charming 3 Bedroom Cape Cod in York Suburban SD is in search of its next owner(s)! Not only does it have a lovely covered front porch for lazily watching the world go by, but it also has a large fenced backyard for more active hobbies. There's already a small garden plot, compost bin and shed for anyone with (or contemplating) a green thumb. As you enter this inviting home, you'll enjoy the hardwood floors, large bay window and electric fireplace that create such a cozy living space. The kitchen has a newer gas range, tile flooring and the window over the sink overlooks the delightful backyard. Arched doorways and hardwood floors found throughout this house just add to the charm of yesteryear. The walkout basement exterior door and surrounding siding were replaced last year, the entire interior was just professionally painted, the water heater was just replaced and the Heating and AC System is only 2 years old! This home was lovingly maintained so don't miss the opportunity to own this delightful dwelling!
Zillow last checked: 8 hours ago
Listing updated: October 16, 2023 at 06:32am
Listed by:
Susan Spahr 717-668-7523,
Core Partners Realty LLC
Bought with:
Michael J. Rogers, RS328885
Berkshire Hathaway HomeServices Homesale Realty
Source: Bright MLS,MLS#: PAYK2047824
Facts & features
Interior
Bedrooms & bathrooms
- Bedrooms: 3
- Bathrooms: 1
- Full bathrooms: 1
- Main level bathrooms: 1
- Main level bedrooms: 2
Basement
- Area: 728
Heating
- Forced Air, Natural Gas, Electric
Cooling
- Central Air, Electric
Appliances
- Included: Dryer, Oven/Range - Gas, Refrigerator, Washer, Water Heater, Gas Water Heater
- Laundry: In Basement
Features
- Ceiling Fan(s), Entry Level Bedroom, Floor Plan - Traditional, Eat-in Kitchen, Bathroom - Tub Shower, Plaster Walls
- Flooring: Hardwood, Ceramic Tile, Wood
- Doors: Storm Door(s)
- Windows: Bay/Bow
- Basement: Full,Partial,Heated,Interior Entry,Exterior Entry,Rear Entrance,Space For Rooms,Sump Pump,Unfinished,Walk-Out Access
- Number of fireplaces: 1
- Fireplace features: Electric
Interior area
- Total structure area: 1,813
- Total interior livable area: 1,085 sqft
- Finished area above ground: 1,085
- Finished area below ground: 0
Property
Parking
- Total spaces: 1
- Parking features: On Street, Off Street
- Has uncovered spaces: Yes
Accessibility
- Accessibility features: None
Features
- Levels: One and One Half
- Stories: 1
- Patio & porch: Porch
- Exterior features: Other
- Pool features: None
- Fencing: Privacy,Vinyl
- Has view: Yes
- View description: Garden
Lot
- Size: 7,248 sqft
- Features: Interior Lot, Landscaped, Rear Yard, Suburban
Details
- Additional structures: Above Grade, Below Grade
- Parcel number: 480002101260000000
- Zoning: RESIDENTIAL
- Special conditions: Standard
Construction
Type & style
- Home type: SingleFamily
- Architectural style: Cape Cod
- Property subtype: Single Family Residence
Materials
- Brick
- Foundation: Permanent
- Roof: Architectural Shingle
Condition
- Very Good
- New construction: No
- Year built: 1930
Utilities & green energy
- Electric: 100 Amp Service
- Sewer: Public Sewer
- Water: Public
- Utilities for property: Cable Available
Community & neighborhood
Security
- Security features: Smoke Detector(s)
Location
- Region: York
- Subdivision: None Available
- Municipality: SPRING GARDEN TWP
Other
Other facts
- Listing agreement: Exclusive Right To Sell
- Listing terms: Cash,Conventional
- Ownership: Fee Simple
- Road surface type: Black Top
Price history
| Date | Event | Price |
|---|---|---|
| 10/13/2023 | Sold | $226,500+3%$209/sqft |
Source: | ||
| 9/9/2023 | Pending sale | $219,900$203/sqft |
Source: | ||
| 9/6/2023 | Listed for sale | $219,900+52.2%$203/sqft |
Source: | ||
| 8/26/2020 | Sold | $144,500+1.4%$133/sqft |
Source: Public Record Report a problem | ||
| 6/8/2020 | Price change | $142,500-3.4%$131/sqft |
Source: Foundation First Property Group #PAYK137948 Report a problem | ||
Public tax history
| Year | Property taxes | Tax assessment |
|---|---|---|
| 2025 | $3,557 +2.4% | $93,940 |
| 2024 | $3,472 +1.4% | $93,940 |
| 2023 | $3,425 +9.1% | $93,940 |
Find assessor info on the county website
Neighborhood: Valley View
Nearby schools
GreatSchools rating
- NAValley View CenterGrades: K-2Distance: 0.3 mi
- 6/10York Suburban Middle SchoolGrades: 6-8Distance: 2.2 mi
- 8/10York Suburban Senior High SchoolGrades: 9-12Distance: 0.4 mi
Schools provided by the listing agent
- High: York Suburban
- District: York Suburban
Source: Bright MLS. This data may not be complete. We recommend contacting the local school district to confirm school assignments for this home.
Get pre-qualified for a loan
At Zillow Home Loans, we can pre-qualify you in as little as 5 minutes with no impact to your credit score.An equal housing lender. NMLS #10287.
Sell with ease on Zillow
Get a Zillow Showcase℠ listing at no additional cost and you could sell for —faster.
$257,100
2% more+$5,142
With Zillow Showcase(estimated)$262,242


