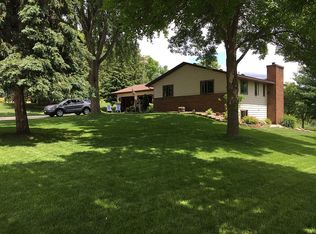Closed
$361,000
1787 36th Ave SE, Rochester, MN 55904
4beds
2,008sqft
Single Family Residence
Built in 1986
0.51 Acres Lot
$368,600 Zestimate®
$180/sqft
$2,033 Estimated rent
Home value
$368,600
$335,000 - $402,000
$2,033/mo
Zestimate® history
Loading...
Owner options
Explore your selling options
What's special
This move-in ready home is situated on a beautiful half-acre lot that backs up to 40 acres of undeveloped wilderness, offering the ideal blend of privacy and natural beauty. Add peace of mind knowing the home has been pre-inspected. Inside, discover brand-new carpeting and a fresh coat of paint throughout. Enjoy the warmth of a wood-burning fireplace upstairs or the convenience of a gas fireplace in the lower-level family room. Outside, relax on the spacious deck overlooking your landscaped backyard with a natural entertaining area perfect for hosting or simply enjoying your own park-like retreat. The large outbuilding is ideal for storing all your outdoor gear and toys, keeping your two car garage free for everyday parking. This home offers space, comfort, and unbeatable access to nature. Make this peaceful getaway your new home!
Zillow last checked: 8 hours ago
Listing updated: June 13, 2025 at 01:18pm
Listed by:
Robin Gwaltney 507-259-4926,
Re/Max Results
Bought with:
Denel Ihde-Sparks
Re/Max Results
Source: NorthstarMLS as distributed by MLS GRID,MLS#: 6709179
Facts & features
Interior
Bedrooms & bathrooms
- Bedrooms: 4
- Bathrooms: 2
- Full bathrooms: 2
Bedroom 1
- Level: Main
Bedroom 2
- Level: Main
Bedroom 3
- Level: Lower
Bedroom 4
- Level: Lower
Bathroom
- Level: Main
Dining room
- Level: Main
Family room
- Level: Lower
Kitchen
- Level: Main
Laundry
- Level: Lower
Living room
- Level: Main
Heating
- Forced Air
Cooling
- Central Air
Appliances
- Included: Dishwasher, Disposal, Dryer, Range, Refrigerator, Washer, Water Softener Owned
Features
- Basement: Block,Daylight,Finished,Full,Sump Pump
- Fireplace features: Gas, Wood Burning
Interior area
- Total structure area: 2,008
- Total interior livable area: 2,008 sqft
- Finished area above ground: 1,004
- Finished area below ground: 988
Property
Parking
- Total spaces: 2
- Parking features: Attached, Heated Garage
- Attached garage spaces: 2
Accessibility
- Accessibility features: None
Features
- Levels: Multi/Split
- Patio & porch: Deck
Lot
- Size: 0.51 Acres
- Dimensions: 150 x 150
Details
- Additional structures: Storage Shed
- Foundation area: 1004
- Parcel number: 630834036811
- Zoning description: Residential-Single Family
Construction
Type & style
- Home type: SingleFamily
- Property subtype: Single Family Residence
Materials
- Wood Siding
- Roof: Asphalt
Condition
- Age of Property: 39
- New construction: No
- Year built: 1986
Utilities & green energy
- Gas: Natural Gas
- Sewer: City Sewer/Connected
- Water: City Water/Connected
Community & neighborhood
Location
- Region: Rochester
- Subdivision: Christopher Courts
HOA & financial
HOA
- Has HOA: No
Price history
| Date | Event | Price |
|---|---|---|
| 6/13/2025 | Sold | $361,000+4.6%$180/sqft |
Source: | ||
| 5/16/2025 | Pending sale | $345,000$172/sqft |
Source: | ||
| 5/9/2025 | Listed for sale | $345,000+29.7%$172/sqft |
Source: | ||
| 3/24/2021 | Listing removed | -- |
Source: Owner Report a problem | ||
| 8/10/2018 | Sold | $266,000-3.2%$132/sqft |
Source: Public Record Report a problem | ||
Public tax history
| Year | Property taxes | Tax assessment |
|---|---|---|
| 2024 | $3,923 | $329,400 +5.8% |
| 2023 | -- | $311,400 +12.9% |
| 2022 | $3,334 +2.6% | $275,700 +13.8% |
Find assessor info on the county website
Neighborhood: 55904
Nearby schools
GreatSchools rating
- 5/10Pinewood Elementary SchoolGrades: PK-5Distance: 1.5 mi
- 4/10Willow Creek Middle SchoolGrades: 6-8Distance: 1.8 mi
- 9/10Mayo Senior High SchoolGrades: 8-12Distance: 1.9 mi
Schools provided by the listing agent
- Elementary: Pinewood
- Middle: Willow Creek
- High: Mayo
Source: NorthstarMLS as distributed by MLS GRID. This data may not be complete. We recommend contacting the local school district to confirm school assignments for this home.
Get a cash offer in 3 minutes
Find out how much your home could sell for in as little as 3 minutes with a no-obligation cash offer.
Estimated market value$368,600
Get a cash offer in 3 minutes
Find out how much your home could sell for in as little as 3 minutes with a no-obligation cash offer.
Estimated market value
$368,600
