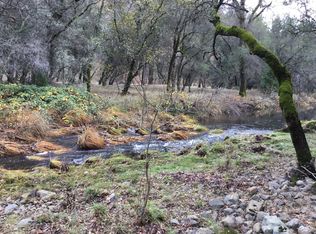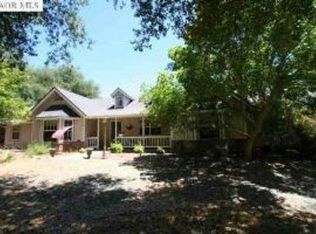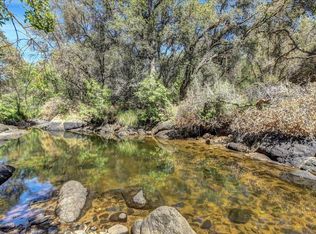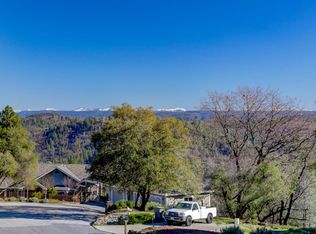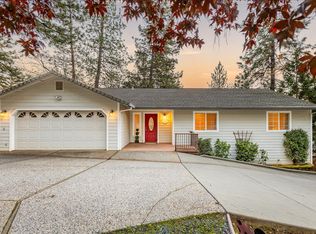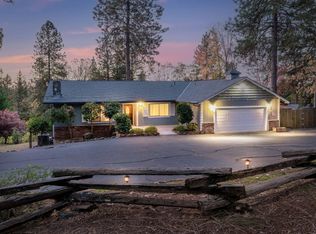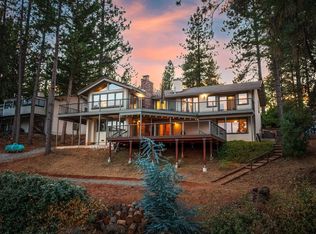Your own hidden corner of Alta Sierra awaits! 5 acres of peace, space, & possibility! With 3 bedrooms, 2.5 baths, a sparkling pool, and frontage on picturesque Wolf Creek, it's a property that invites you to slow down and truly enjoy where you live. Step inside through the double-door entry and discover soaring vaulted open-beam ceilings, warm wood flooring, and two spacious living areas. The lower living space boasts a charming window seat, perfect for curling up with a book while enjoying the views from every window. The updated kitchen features granite countertops, stainless steel appliances, and an open flow. The oversized primary suit includes a generous walk-in closet, double sinks, granite counters, walk-in shower, and a large soaking tub. Outdoors, relax under the pergola, cool off in the pool, or stroll down to the platform deck overlooking Wolf Creek complete with electricity and lights for magical evenings by the water. Two deep swimming holes make summer days unforgettable. Perimeter fencing offers potential for animals, and the detached two-car garage, owned solar, 11GPM well, and newer HVAC system add convenience to this country retreat. From sunrise to sunset, this is a place where every day feels like a getaway!!
Contingent - show
Price cut: $15K (1/24)
$710,000
17867 Brewer Rd, Grass Valley, CA 95949
3beds
2,796sqft
Est.:
Single Family Residence
Built in 1979
5 Acres Lot
$-- Zestimate®
$254/sqft
$50/mo HOA
What's special
Sparkling poolTwo deep swimming holesCharming window seatGenerous walk-in closetStainless steel appliancesWalk-in showerGranite countertops
- 181 days |
- 3,293 |
- 144 |
Zillow last checked: 8 hours ago
Listing updated: January 28, 2026 at 05:38pm
Listed by:
Kristine Turner DRE #02072286 530-263-3424,
Century 21 Cornerstone Realty
Source: MetroList Services of CA,MLS#: 225102112Originating MLS: MetroList Services, Inc.
Facts & features
Interior
Bedrooms & bathrooms
- Bedrooms: 3
- Bathrooms: 3
- Full bathrooms: 2
- Partial bathrooms: 1
Primary bedroom
- Features: Walk-In Closet, Outside Access
Primary bathroom
- Features: Shower Stall(s), Double Vanity, Tile, Tub, Window
Dining room
- Features: Formal Area
Kitchen
- Features: Skylight(s), Granite Counters, Stone Counters
Heating
- Pellet Stove, Central, Fireplace(s), Wood Stove
Cooling
- Ceiling Fan(s), Central Air
Appliances
- Included: Gas Cooktop, Range Hood, Dishwasher, Disposal, Microwave, Double Oven, Plumbed For Ice Maker, Tankless Water Heater
- Laundry: Cabinets, Hookups Only, Inside Room
Features
- Flooring: Carpet, Tile, Wood
- Windows: Skylight(s)
- Number of fireplaces: 2
- Fireplace features: Brick, Pellet Stove, Raised Hearth, Stone, Wood Burning
Interior area
- Total interior livable area: 2,796 sqft
Video & virtual tour
Property
Parking
- Total spaces: 2
- Parking features: Attached, Detached, Garage Faces Front, Guest
- Attached garage spaces: 2
- Has uncovered spaces: Yes
Features
- Stories: 1
- Has private pool: Yes
- Pool features: In Ground, Fenced, Gunite
- Fencing: Metal,Partial,Wood,Fenced
- On waterfront: Yes
- Waterfront features: Waterfront
Lot
- Size: 5 Acres
- Features: Secluded, Other
Details
- Additional structures: Gazebo, Shed(s), Storage
- Parcel number: 011031009000
- Zoning description: RA-X
- Special conditions: Standard
Construction
Type & style
- Home type: SingleFamily
- Architectural style: Ranch
- Property subtype: Single Family Residence
Materials
- Brick, Wood
- Foundation: Raised
- Roof: Shingle,Metal
Condition
- Year built: 1979
Utilities & green energy
- Sewer: Septic System
- Water: Well
- Utilities for property: Solar, Propane Tank Leased
Green energy
- Energy generation: Solar
Community & HOA
HOA
- Has HOA: Yes
- Amenities included: Park
- HOA fee: $600 annually
Location
- Region: Grass Valley
Financial & listing details
- Price per square foot: $254/sqft
- Tax assessed value: $707,952
- Annual tax amount: $7,745
- Price range: $710K - $710K
- Date on market: 8/14/2025
- Road surface type: Chip And Seal
Estimated market value
Not available
Estimated sales range
Not available
$3,270/mo
Price history
Price history
| Date | Event | Price |
|---|---|---|
| 1/29/2026 | Contingent | $710,000$254/sqft |
Source: MetroList Services of CA #225102112 Report a problem | ||
| 1/24/2026 | Price change | $710,000-2.1%$254/sqft |
Source: MetroList Services of CA #225102112 Report a problem | ||
| 9/24/2025 | Price change | $725,000-3.2%$259/sqft |
Source: MetroList Services of CA #225102112 Report a problem | ||
| 8/14/2025 | Listed for sale | $749,000-0.1%$268/sqft |
Source: MetroList Services of CA #225102112 Report a problem | ||
| 7/31/2025 | Listing removed | $750,000$268/sqft |
Source: MetroList Services of CA #224126392 Report a problem | ||
Public tax history
Public tax history
| Year | Property taxes | Tax assessment |
|---|---|---|
| 2025 | $7,745 +2.2% | $707,952 +2% |
| 2024 | $7,579 +1.9% | $694,072 +2% |
| 2023 | $7,435 +2.1% | $680,464 +2% |
Find assessor info on the county website
BuyAbility℠ payment
Est. payment
$4,309/mo
Principal & interest
$3389
Property taxes
$621
Other costs
$299
Climate risks
Neighborhood: 95949
Nearby schools
GreatSchools rating
- 6/10Cottage Hill Elementary SchoolGrades: K-5Distance: 3.6 mi
- 6/10Magnolia Intermediate SchoolGrades: 6-8Distance: 3.6 mi
- 8/10Bear River High SchoolGrades: 9-12Distance: 3.9 mi
- Loading
