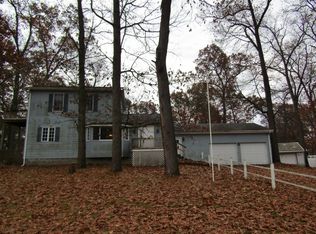Beautiful quiet setting of 2 acres with 4 Bedroom, 2 1/2 bath home with large family room featuring Fireplace and ceramic flooring. Entrance area leads to a nice living room featuring picturesque bay window. Open concept to dining area. Kitchen with lots of cupboards and glass tile back splash. All appliances stay. Lower level has exit door to fenced in back yard. Home has 2080 of upper living space and 624 finished sq. ft. in lower level. 10 x 30 barn with 2 horse stalls. 2 car over sized garage. Paved driveway with plenty of parking. A must see. Call for your private showing today.
This property is off market, which means it's not currently listed for sale or rent on Zillow. This may be different from what's available on other websites or public sources.
