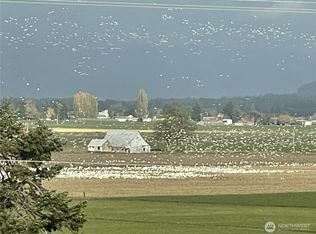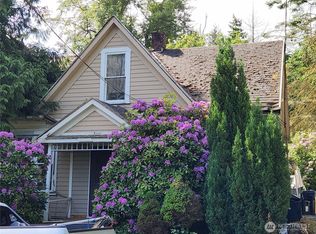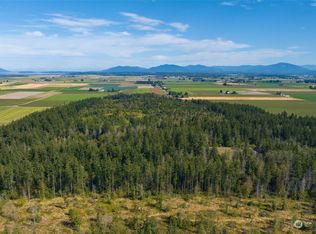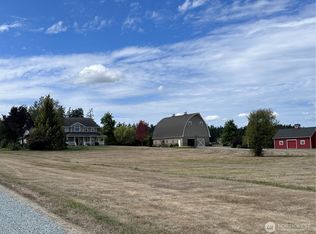Sold
Listed by:
George H. Roth,
Coldwell Banker Bain,
Don Elliott,
Coldwell Banker Bain
Bought with: RE/MAX Gateway
$975,000
17866 Best Road, Mount Vernon, WA 98273
2beds
1,833sqft
Single Family Residence
Built in 2016
3.6 Acres Lot
$992,900 Zestimate®
$532/sqft
$3,736 Estimated rent
Home value
$992,900
$923,000 - $1.06M
$3,736/mo
Zestimate® history
Loading...
Owner options
Explore your selling options
What's special
Wake to a Skagit Valley sunrise. Enjoy mornings overlooking tulip and daffodil fields in the Spring, with Mount Baker and the Cascades in the background. This custom-designed home was built by current owners in 2016. It sits on a 3.6± acre property on the highly desired Pleasant Ridge overlooking Skagit Valley. The home is designed for main level living and comfort. Featuring two primary bedroom suites, vaulted ceilings, beautiful wood trim, heated polished concrete floors throughout – even a steam shower! Plus, a loft office or art studio space with deck. All rooms focus your attention on the commanding view over the Valley. Over 1.5 acres of fenced pasture, gated pens and shelters, all provide a perfect environment for your farm animals!
Zillow last checked: 8 hours ago
Listing updated: May 23, 2024 at 02:43am
Offers reviewed: Apr 22
Listed by:
George H. Roth,
Coldwell Banker Bain,
Don Elliott,
Coldwell Banker Bain
Bought with:
Jay Kiesser, 139968
RE/MAX Gateway
Source: NWMLS,MLS#: 2223667
Facts & features
Interior
Bedrooms & bathrooms
- Bedrooms: 2
- Bathrooms: 3
- Full bathrooms: 2
- 1/2 bathrooms: 1
- Main level bathrooms: 3
- Main level bedrooms: 2
Primary bedroom
- Level: Main
Bedroom
- Level: Main
Bathroom full
- Level: Main
Bathroom full
- Level: Main
Other
- Level: Main
Den office
- Level: Second
Entry hall
- Level: Main
Kitchen with eating space
- Level: Main
Living room
- Level: Main
Utility room
- Level: Main
Heating
- Fireplace(s), Radiant
Cooling
- None
Appliances
- Included: Dishwashers_, Dryer(s), Microwaves_, StovesRanges_, Washer(s), Dishwasher(s), Microwave(s), Stove(s)/Range(s), Water Heater: On Demand, Water Heater Location: Garage
Features
- Bath Off Primary, Ceiling Fan(s), Dining Room
- Flooring: Concrete, Carpet
- Windows: Double Pane/Storm Window
- Basement: None
- Number of fireplaces: 1
- Fireplace features: See Remarks, Main Level: 1, Fireplace
Interior area
- Total structure area: 1,833
- Total interior livable area: 1,833 sqft
Property
Parking
- Total spaces: 2
- Parking features: RV Parking, Attached Garage
- Attached garage spaces: 2
Features
- Entry location: Main
- Patio & porch: Concrete, Wall to Wall Carpet, Bath Off Primary, Ceiling Fan(s), Double Pane/Storm Window, Dining Room, Vaulted Ceiling(s), Walk-In Closet(s), Fireplace, Water Heater
- Has view: Yes
- View description: Mountain(s), Territorial
Lot
- Size: 3.60 Acres
- Features: Paved, Dog Run, Fenced-Partially, High Speed Internet, Outbuildings, Patio, Propane, RV Parking
- Topography: Equestrian,PartialSlope,Rolling
- Residential vegetation: Garden Space, Pasture, Wooded
Details
- Parcel number: P117271
- Zoning description: County, Rural Reserve,Jurisdiction: County
- Special conditions: Standard
- Other equipment: Leased Equipment: Propane Tank - Skagit Farmers
Construction
Type & style
- Home type: SingleFamily
- Architectural style: Contemporary
- Property subtype: Single Family Residence
Materials
- Cement Planked, Metal/Vinyl, Wood Siding
- Foundation: Slab
- Roof: Metal
Condition
- Very Good
- Year built: 2016
- Major remodel year: 2022
Utilities & green energy
- Electric: Company: Puget Sound Energy
- Sewer: Septic Tank, Company: N/A
- Water: Public, Company: Skagit PUD
- Utilities for property: Starlink
Community & neighborhood
Community
- Community features: CCRs
Location
- Region: Mount Vernon
- Subdivision: Pleasant Ridge
Other
Other facts
- Listing terms: Cash Out,Conventional,FHA,VA Loan
- Cumulative days on market: 371 days
Price history
| Date | Event | Price |
|---|---|---|
| 5/22/2024 | Sold | $975,000$532/sqft |
Source: | ||
| 4/23/2024 | Pending sale | $975,000$532/sqft |
Source: | ||
| 4/19/2024 | Listed for sale | $975,000+399.3%$532/sqft |
Source: | ||
| 5/31/2013 | Sold | $195,280$107/sqft |
Source: Public Record Report a problem | ||
Public tax history
| Year | Property taxes | Tax assessment |
|---|---|---|
| 2024 | $9,050 -0.4% | $929,000 +0.3% |
| 2023 | $9,091 +10.2% | $926,200 +13.4% |
| 2022 | $8,250 | $816,500 +34.1% |
Find assessor info on the county website
Neighborhood: 98273
Nearby schools
GreatSchools rating
- 4/10La Conner Elementary SchoolGrades: K-5Distance: 2.3 mi
- 4/10La Conner Middle SchoolGrades: 6-8Distance: 2.4 mi
- 2/10La Conner High SchoolGrades: 9-12Distance: 2.3 mi
Schools provided by the listing agent
- Elementary: La Conner Elem
- Middle: La Conner Mid
- High: La Conner High
Source: NWMLS. This data may not be complete. We recommend contacting the local school district to confirm school assignments for this home.
Get pre-qualified for a loan
At Zillow Home Loans, we can pre-qualify you in as little as 5 minutes with no impact to your credit score.An equal housing lender. NMLS #10287.



