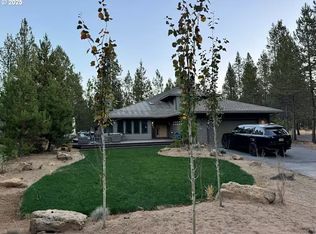Closed
$1,300,000
17864 Crag Ln, Sunriver, OR 97707
4beds
3baths
2,529sqft
Single Family Residence
Built in 1986
9,147.6 Square Feet Lot
$1,153,000 Zestimate®
$514/sqft
$3,473 Estimated rent
Home value
$1,153,000
$1.05M - $1.26M
$3,473/mo
Zestimate® history
Loading...
Owner options
Explore your selling options
What's special
Crag Lane-Pendleton Cabin is a fully furnished 4-bedroom + bunk room, 3-bathroom vacation retreat nestled in the heart of Sunriver. This home offers a seamless blend of rustic charm and modern comfort, making it an ideal getaway or investment opportunity. As you step inside, you'll be greeted by a spacious open-concept living area featuring vaulted ceilings and abundant natural light. The well-appointed kitchen boasts high end appliances, ample counter space and handsome cabinetry, perfect for preparing family meals or entertaining guests. Each bedroom is generously sized, providing comfortable accommodations for family and friends. Situated near Fort Rock Park and offering outdoor spaces ideal for relaxation and recreation. Whether you're soaking in the natural beauty of Sunriver or exploring nearby attractions, with easy access to Sharc and the Village, this home's location provides the perfect balance of tranquility and accessibility.
Zillow last checked: 8 hours ago
Listing updated: May 19, 2025 at 09:34am
Listed by:
Ninebark Real Estate 541-728-3009
Bought with:
Sunriver Realty
Source: Oregon Datashare,MLS#: 220197292
Facts & features
Interior
Bedrooms & bathrooms
- Bedrooms: 4
- Bathrooms: 3
Heating
- Forced Air, Natural Gas
Cooling
- Central Air
Appliances
- Included: Cooktop, Dishwasher, Disposal, Dryer, Microwave, Oven, Range, Range Hood, Refrigerator, Tankless Water Heater, Washer, Wine Refrigerator
Features
- Smart Lock(s), Central Vacuum, Double Vanity, Enclosed Toilet(s), Kitchen Island, Linen Closet, Open Floorplan, Pantry, Primary Downstairs, Smart Thermostat, Solid Surface Counters, Tile Shower, Vaulted Ceiling(s)
- Flooring: Carpet, Hardwood
- Windows: Double Pane Windows, Skylight(s), Wood Frames
- Basement: None
- Has fireplace: Yes
- Fireplace features: Gas, Great Room
- Common walls with other units/homes: No Common Walls
Interior area
- Total structure area: 2,529
- Total interior livable area: 2,529 sqft
Property
Parking
- Total spaces: 2
- Parking features: Asphalt, Attached, Driveway, Garage Door Opener
- Attached garage spaces: 2
- Has uncovered spaces: Yes
Features
- Levels: Two
- Stories: 2
- Patio & porch: Deck
- Spa features: Indoor Spa/Hot Tub, Spa/Hot Tub
- Has view: Yes
- View description: Neighborhood, Territorial
Lot
- Size: 9,147 sqft
- Features: Landscaped, Sprinkler Timer(s), Sprinklers In Front, Sprinklers In Rear
Details
- Parcel number: 136330
- Zoning description: SURS, AS
- Special conditions: Standard
Construction
Type & style
- Home type: SingleFamily
- Architectural style: Northwest,Traditional
- Property subtype: Single Family Residence
Materials
- Frame
- Foundation: Stemwall
- Roof: Composition
Condition
- New construction: No
- Year built: 1986
Utilities & green energy
- Sewer: Public Sewer
- Water: Public
Community & neighborhood
Security
- Security features: Carbon Monoxide Detector(s), Smoke Detector(s)
Community
- Community features: Pickleball, Park, Playground, Short Term Rentals Allowed, Tennis Court(s), Trail(s)
Location
- Region: Sunriver
- Subdivision: Mtn Village East
HOA & financial
HOA
- Has HOA: Yes
- HOA fee: $165 monthly
- Amenities included: Clubhouse, Golf Course, Pickleball Court(s), Playground, Pool, Resort Community, Sewer, Snow Removal, Tennis Court(s)
Other
Other facts
- Listing terms: Cash,Conventional,VA Loan
- Road surface type: Paved
Price history
| Date | Event | Price |
|---|---|---|
| 5/19/2025 | Sold | $1,300,000-5.1%$514/sqft |
Source: | ||
| 5/1/2025 | Pending sale | $1,370,000$542/sqft |
Source: | ||
| 3/12/2025 | Listed for sale | $1,370,000+110.8%$542/sqft |
Source: | ||
| 10/23/2020 | Sold | $650,000$257/sqft |
Source: | ||
Public tax history
| Year | Property taxes | Tax assessment |
|---|---|---|
| 2024 | $6,633 +3.2% | $439,710 +6.1% |
| 2023 | $6,428 +4.2% | $414,480 |
| 2022 | $6,168 +5.1% | $414,480 +6.1% |
Find assessor info on the county website
Neighborhood: Sunriver
Nearby schools
GreatSchools rating
- 4/10Three Rivers K-8 SchoolGrades: K-8Distance: 1.5 mi
- 4/10Caldera High SchoolGrades: 9-12Distance: 11.1 mi
- 2/10Lapine Senior High SchoolGrades: 9-12Distance: 15 mi
Schools provided by the listing agent
- Elementary: Three Rivers Elem
- Middle: Three Rivers
Source: Oregon Datashare. This data may not be complete. We recommend contacting the local school district to confirm school assignments for this home.

Get pre-qualified for a loan
At Zillow Home Loans, we can pre-qualify you in as little as 5 minutes with no impact to your credit score.An equal housing lender. NMLS #10287.
Sell for more on Zillow
Get a free Zillow Showcase℠ listing and you could sell for .
$1,153,000
2% more+ $23,060
With Zillow Showcase(estimated)
$1,176,060