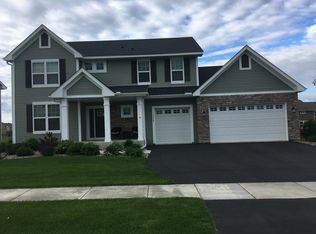Closed
$780,000
17864 62nd Ave N, Maple Grove, MN 55311
5beds
4,598sqft
Single Family Residence
Built in 2013
0.27 Acres Lot
$775,000 Zestimate®
$170/sqft
$4,524 Estimated rent
Home value
$775,000
$713,000 - $845,000
$4,524/mo
Zestimate® history
Loading...
Owner options
Explore your selling options
What's special
Stunning two-story home in the highly sought-after Wayzata School District! Nestled in the desirable Bonaire neighborhood, a vibrant pool community, this beautifully maintained home offers an open-concept floor plan filled with natural light. The main level boasts a private office, formal dining room, and a spacious living room with a cozy gas fireplace. The gourmet kitchen is a chef’s dream, featuring stainless steel appliances, a gas cooktop, double ovens, and a large center island—perfect for entertaining! Upstairs, you'll find four generously sized bedrooms, including a luxurious owner’s suite with a walk-in closet and spa-like bath complete with a soaking tub and tile shower. The additional bedrooms are well-appointed with Jack & Jill or en suite bathrooms, plus a versatile loft space and a convenient upper-level laundry room. The finished lower level offers even more living space, including a large family room, a fifth bedroom, a full bath, and ample storage. Step outside to enjoy the maintenance-free deck overlooking a spacious, flat backyard—ideal for outdoor gatherings. Experience the best of community living with access to neighborhood pools, parks, and walking trails in the coveted Bonaire neighborhood!
Zillow last checked: 8 hours ago
Listing updated: May 08, 2025 at 02:59pm
Listed by:
Shelby McQueeney 763-807-9378,
eXp Realty,
BROWN & Co Residential 763-416-1279
Bought with:
Kent Marsh
Lakes Sotheby's International
Source: NorthstarMLS as distributed by MLS GRID,MLS#: 6687459
Facts & features
Interior
Bedrooms & bathrooms
- Bedrooms: 5
- Bathrooms: 5
- Full bathrooms: 2
- 3/4 bathrooms: 2
- 1/2 bathrooms: 1
Bedroom 1
- Level: Upper
- Area: 225 Square Feet
- Dimensions: 15x15
Bedroom 2
- Level: Upper
- Area: 138 Square Feet
- Dimensions: 12x11.5
Bedroom 3
- Level: Upper
- Area: 135 Square Feet
- Dimensions: 13.5x10
Bedroom 4
- Level: Upper
- Area: 105 Square Feet
- Dimensions: 10.5x10
Bedroom 5
- Level: Lower
- Area: 110 Square Feet
- Dimensions: 11x10
Other
- Level: Lower
- Area: 645 Square Feet
- Dimensions: 43x15
Dining room
- Level: Main
- Area: 154 Square Feet
- Dimensions: 14x11
Kitchen
- Level: Main
- Area: 132 Square Feet
- Dimensions: 12x11
Laundry
- Level: Upper
- Area: 84 Square Feet
- Dimensions: 10.5x8
Living room
- Level: Main
- Area: 300 Square Feet
- Dimensions: 20x15
Loft
- Level: Upper
- Area: 170.5 Square Feet
- Dimensions: 15.5x11
Office
- Level: Main
- Area: 121 Square Feet
- Dimensions: 11x11
Heating
- Forced Air
Cooling
- Central Air
Appliances
- Included: Dishwasher, Disposal, Exhaust Fan, Microwave, Range, Refrigerator, Wall Oven
Features
- Basement: Daylight,Drain Tiled,Finished,Concrete,Sump Pump
- Number of fireplaces: 1
- Fireplace features: Family Room, Gas
Interior area
- Total structure area: 4,598
- Total interior livable area: 4,598 sqft
- Finished area above ground: 3,075
- Finished area below ground: 1,009
Property
Parking
- Total spaces: 3
- Parking features: Attached, Asphalt
- Attached garage spaces: 3
Accessibility
- Accessibility features: None
Features
- Levels: Two
- Stories: 2
- Has private pool: Yes
- Pool features: Heated, Outdoor Pool, Shared
Lot
- Size: 0.27 Acres
- Dimensions: 89 x 140 x 82 x 140
Details
- Foundation area: 1523
- Parcel number: 3111922440064
- Zoning description: Residential-Single Family
Construction
Type & style
- Home type: SingleFamily
- Property subtype: Single Family Residence
Materials
- Brick/Stone
- Roof: Asphalt
Condition
- Age of Property: 12
- New construction: No
- Year built: 2013
Utilities & green energy
- Gas: Natural Gas
- Sewer: City Sewer/Connected
- Water: City Water/Connected
Community & neighborhood
Location
- Region: Maple Grove
- Subdivision: Bonaire 6th Add
HOA & financial
HOA
- Has HOA: Yes
- HOA fee: $194 quarterly
- Services included: Shared Amenities
- Association name: Cities Management
- Association phone: 612-381-8600
Price history
| Date | Event | Price |
|---|---|---|
| 5/8/2025 | Sold | $780,000-2.5%$170/sqft |
Source: | ||
| 4/22/2025 | Pending sale | $800,000$174/sqft |
Source: | ||
| 4/16/2025 | Listing removed | $800,000$174/sqft |
Source: | ||
| 4/11/2025 | Listed for sale | $800,000+37.9%$174/sqft |
Source: | ||
| 8/17/2020 | Sold | $580,000-0.8%$126/sqft |
Source: | ||
Public tax history
| Year | Property taxes | Tax assessment |
|---|---|---|
| 2025 | $8,911 +9.6% | $754,900 +3.6% |
| 2024 | $8,133 +1.3% | $728,900 +3.8% |
| 2023 | $8,027 +11.2% | $702,200 +2.3% |
Find assessor info on the county website
Neighborhood: 55311
Nearby schools
GreatSchools rating
- 9/10North Woods Elementary SchoolGrades: PK-5Distance: 1.2 mi
- 8/10Wayzata Central Middle SchoolGrades: 6-8Distance: 6 mi
- 10/10Wayzata High SchoolGrades: 9-12Distance: 1.5 mi
Get a cash offer in 3 minutes
Find out how much your home could sell for in as little as 3 minutes with a no-obligation cash offer.
Estimated market value
$775,000
Get a cash offer in 3 minutes
Find out how much your home could sell for in as little as 3 minutes with a no-obligation cash offer.
Estimated market value
$775,000
