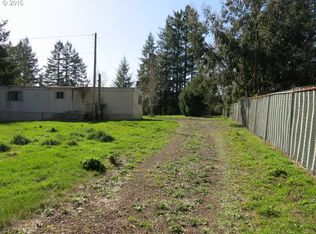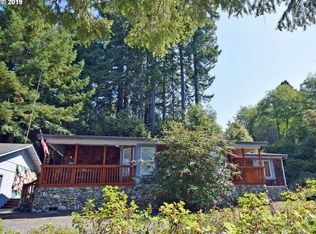Sold
$465,000
17862 Rainbow Rock Rd, Brookings, OR 97415
3beds
1,560sqft
Residential, Manufactured Home
Built in 1978
1.63 Acres Lot
$460,600 Zestimate®
$298/sqft
$2,227 Estimated rent
Home value
$460,600
Estimated sales range
Not available
$2,227/mo
Zestimate® history
Loading...
Owner options
Explore your selling options
What's special
Awesome location with beautiful views of the ocean and Rainbow Rock! Only a few minutes from town but feels like it’s in the country. Enter the 1.63-acre property through a beautiful tree-covered driveway. With nearly 1600 SF of living space, this three-bedroom, two full bath home has a family room with a gas fireplace, a living room, and separate dining area. Beautiful kitchen with granite countertops, a double oven, an eating bar with built-in seating, offering ample counter space and storage, plus all the appliances are included in the sale. The separate laundry room includes the washer and dryer. The primary bedroom has vaulted ceilings, two closets - one a walk-in, and en-suite bath with garden tub and walk-in shower. For those rainy afternoons, enjoy the outdoors from the fully enclosed heated sunroom off the main home. Outside you’ll find a wonderful sprawling, partially covered deck with a custom gazebo, built-in BBQ pit and outdoor kitchen that is perfect for entertaining and experiencing the peaceful surroundings. The mature wisteria vine is a beautiful treat in the spring/summer. The oversized three car garage with a storage room, the carport, and RV parking with hook-ups provides space for all the toys. Utilities include a drilled well, pump house with a water filtration system, septic system, and a home generator in the event power goes down. This wonderful retreat in a peaceful setting will not last long. Seller is offering $10K credit at close for repairs or upgrades! Ask to schedule your private showing today!
Zillow last checked: 8 hours ago
Listing updated: June 10, 2025 at 06:31am
Listed by:
Jill Lange jilll@thelangeteam.com,
South Coast Real Estate Company,
Michael Lange 541-254-4088,
South Coast Real Estate Company
Bought with:
Ron Reel PhD, 201203993
Premier Ocean Properties
Source: RMLS (OR),MLS#: 350356463
Facts & features
Interior
Bedrooms & bathrooms
- Bedrooms: 3
- Bathrooms: 2
- Full bathrooms: 2
- Main level bathrooms: 2
Primary bedroom
- Features: Bathroom, Ceiling Fan, Closet, Vaulted Ceiling, Walkin Closet, Wallto Wall Carpet
- Level: Main
- Area: 165
- Dimensions: 11 x 15
Bedroom 2
- Features: Builtin Features, Closet, Wallto Wall Carpet
- Level: Main
- Area: 176
- Dimensions: 11 x 16
Bedroom 3
- Features: Closet, Wallto Wall Carpet
- Level: Main
- Area: 132
- Dimensions: 11 x 12
Dining room
- Features: Builtin Features, Dishwasher, Island, Sliding Doors, Free Standing Refrigerator, Vaulted Ceiling, Wallto Wall Carpet
- Level: Main
Family room
- Features: Fireplace, Vaulted Ceiling, Wallto Wall Carpet
- Level: Main
- Area: 285
- Dimensions: 15 x 19
Kitchen
- Features: Double Oven, Granite, Vinyl Floor
- Level: Main
Living room
- Features: Vaulted Ceiling, Wallto Wall Carpet
- Level: Main
- Area: 192
- Dimensions: 12 x 16
Heating
- Heat Pump, Other, Fireplace(s)
Cooling
- Heat Pump
Appliances
- Included: Built In Oven, Cooktop, Dishwasher, Double Oven, Free-Standing Refrigerator, Range Hood, Stainless Steel Appliance(s), Washer/Dryer, Electric Water Heater
- Laundry: Laundry Room
Features
- Ceiling Fan(s), Vaulted Ceiling(s), Built-in Features, Closet, Kitchen Island, Granite, Bathroom, Walk-In Closet(s)
- Flooring: Vinyl, Wall to Wall Carpet
- Doors: Sliding Doors
- Windows: Double Pane Windows, Vinyl Frames
- Basement: Crawl Space,Exterior Entry
- Number of fireplaces: 1
- Fireplace features: Gas
Interior area
- Total structure area: 1,560
- Total interior livable area: 1,560 sqft
Property
Parking
- Total spaces: 3
- Parking features: Carport, RV Access/Parking, Garage Door Opener, Detached, Oversized
- Garage spaces: 3
- Has carport: Yes
Accessibility
- Accessibility features: Garage On Main, Ground Level, Main Floor Bedroom Bath, One Level, Utility Room On Main, Walkin Shower, Accessibility
Features
- Stories: 1
- Patio & porch: Covered Deck, Deck
- Exterior features: Built-in Barbecue, RV Hookup, Yard
- Has view: Yes
- View description: Ocean, Territorial, Trees/Woods
- Has water view: Yes
- Water view: Ocean
Lot
- Size: 1.63 Acres
- Features: Flag Lot, Gentle Sloping, Level, Acres 1 to 3
Details
- Additional structures: Gazebo, RVHookup
- Parcel number: R16625
- Zoning: RR5
Construction
Type & style
- Home type: MobileManufactured
- Property subtype: Residential, Manufactured Home
Materials
- Cement Siding
- Foundation: Block
- Roof: Composition
Condition
- Resale
- New construction: No
- Year built: 1978
Utilities & green energy
- Gas: Propane
- Sewer: Standard Septic
- Water: Well
Community & neighborhood
Location
- Region: Brookings
- Subdivision: Rainbow Rock
Other
Other facts
- Body type: Double Wide
- Listing terms: Cash,Conventional
- Road surface type: Gravel, Paved
Price history
| Date | Event | Price |
|---|---|---|
| 6/9/2025 | Sold | $465,000-2.1%$298/sqft |
Source: | ||
| 5/2/2025 | Pending sale | $475,000$304/sqft |
Source: | ||
| 4/10/2025 | Price change | $475,000-2.9%$304/sqft |
Source: | ||
| 3/11/2025 | Price change | $489,000-2%$313/sqft |
Source: | ||
| 2/28/2025 | Pending sale | $499,000$320/sqft |
Source: | ||
Public tax history
| Year | Property taxes | Tax assessment |
|---|---|---|
| 2024 | $1,392 +2.8% | $214,850 +3% |
| 2023 | $1,354 +2.8% | $208,600 +3% |
| 2022 | $1,316 +2.8% | $202,530 +3% |
Find assessor info on the county website
Neighborhood: 97415
Nearby schools
GreatSchools rating
- 5/10Kalmiopsis Elementary SchoolGrades: K-5Distance: 2.6 mi
- 5/10Azalea Middle SchoolGrades: 6-8Distance: 2.9 mi
- 4/10Brookings-Harbor High SchoolGrades: 9-12Distance: 2.8 mi
Schools provided by the listing agent
- Elementary: Kalmiopsis
- Middle: Azalea
- High: Brookings-Harbr
Source: RMLS (OR). This data may not be complete. We recommend contacting the local school district to confirm school assignments for this home.

