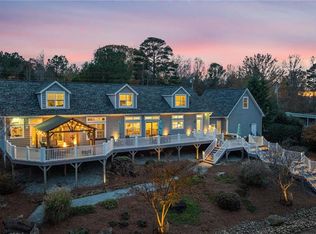Sold for $933,000
$933,000
1786 Riverview Rd, Lexington, NC 27292
3beds
2,843sqft
Stick/Site Built, Residential, Single Family Residence
Built in 2019
-- sqft lot
$1,072,600 Zestimate®
$--/sqft
$3,064 Estimated rent
Home value
$1,072,600
$998,000 - $1.17M
$3,064/mo
Zestimate® history
Loading...
Owner options
Explore your selling options
What's special
You will truly be amazed at this custom built craftsman style home with beautiful cedar beams located on the main channel of High Rock Lake. 224 feet of waterfront and a Private pier. Enjoy your summers swimming in the salt water pool over looking the lake. Immaculately maintained, Beautiful kitchen with custom cabinets and quarts countertops. Open Floor plan, hardwood floors through the home, coffered ceiling in living room & 18ft wall of windows to watch the beautiful sunsets. Large spacious bedrooms with walk in closets. Upstairs bedrooms feature a walk out balcony, perfect spot to enjoy your morning coffee. Home has spray foam insulation through out making it extremely efficient. No detail was left undone. Separate laundry room and walk in pantry. Oversized drive through finished garage and additional detached garage for more storage. Main floor is heated with Radiant Heat and a separate A/C unit. Upper level has a heat pump. This home is a must see, pictures do not do it justice.
Zillow last checked: 8 hours ago
Listing updated: April 11, 2024 at 08:45am
Listed by:
Candace Morris Shore 336-250-4806,
Uwharrie Real Estate
Bought with:
Karin Head, 265498
Head Realty Group, eXp Realty
Source: Triad MLS,MLS#: 1096919 Originating MLS: Lexington Davidson County Assn of Realtors
Originating MLS: Lexington Davidson County Assn of Realtors
Facts & features
Interior
Bedrooms & bathrooms
- Bedrooms: 3
- Bathrooms: 3
- Full bathrooms: 2
- 1/2 bathrooms: 1
- Main level bathrooms: 2
Primary bedroom
- Level: Main
- Dimensions: 15.25 x 16.92
Bedroom 2
- Level: Second
- Dimensions: 11.83 x 17.5
Bedroom 3
- Level: Second
- Dimensions: 10.92 x 18
Dining room
- Level: Main
- Dimensions: 15.25 x 18.5
Entry
- Level: Main
- Dimensions: 15.92 x 8.83
Kitchen
- Level: Main
- Dimensions: 15.33 x 14.83
Living room
- Level: Main
- Dimensions: 20.17 x 18.33
Recreation room
- Level: Main
- Dimensions: 8.42 x 19.75
Heating
- Heat Pump, Multiple Systems, See Remarks, Electric, Natural Gas
Cooling
- Central Air, Heat Pump
Appliances
- Included: Microwave, Oven, Dishwasher, Gas Cooktop, Gas Water Heater
- Laundry: Dryer Connection, Washer Hookup
Features
- Ceiling Fan(s), Dead Bolt(s), Kitchen Island, Pantry, Separate Shower, Solid Surface Counter, Wet Bar
- Flooring: Tile, Wood
- Basement: Crawl Space
- Attic: Floored,Walk-In
- Number of fireplaces: 1
- Fireplace features: Gas Log, Living Room
Interior area
- Total structure area: 2,843
- Total interior livable area: 2,843 sqft
- Finished area above ground: 2,843
Property
Parking
- Total spaces: 2
- Parking features: Driveway, Garage, Paved, Garage Door Opener, Attached, Detached
- Attached garage spaces: 2
- Has uncovered spaces: Yes
Features
- Levels: Two
- Stories: 2
- Patio & porch: Porch
- Exterior features: Balcony
- Pool features: In Ground
- Fencing: Fenced
- Has view: Yes
- View description: Lake
- Has water view: Yes
- Water view: Lake
- Waterfront features: Lake Privileges, Lake Front, Lake
Lot
- Dimensions: 224wf x 116 x 149 x 231
- Features: Level
Details
- Additional structures: Pier
- Parcel number: 06030C00D0048000
- Zoning: RA2
- Special conditions: Owner Sale
Construction
Type & style
- Home type: SingleFamily
- Property subtype: Stick/Site Built, Residential, Single Family Residence
Materials
- Cement Siding
Condition
- Year built: 2019
Utilities & green energy
- Sewer: Septic Tank
- Water: Public
Community & neighborhood
Security
- Security features: Carbon Monoxide Detector(s)
Location
- Region: Lexington
Other
Other facts
- Listing agreement: Exclusive Right To Sell
- Listing terms: Cash,Conventional
Price history
| Date | Event | Price |
|---|---|---|
| 5/8/2023 | Sold | $933,000-1.7% |
Source: | ||
| 2/28/2023 | Pending sale | $949,000 |
Source: | ||
| 2/22/2023 | Listed for sale | $949,000-2.6% |
Source: | ||
| 11/1/2022 | Listing removed | -- |
Source: | ||
| 9/1/2022 | Listed for sale | $974,000$343/sqft |
Source: | ||
Public tax history
| Year | Property taxes | Tax assessment |
|---|---|---|
| 2025 | $4,025 | $600,680 |
| 2024 | $4,025 +21.9% | $600,680 +21.9% |
| 2023 | $3,300 | $492,610 |
Find assessor info on the county website
Neighborhood: 27292
Nearby schools
GreatSchools rating
- 4/10Southmont Elementary SchoolGrades: PK-5Distance: 2.2 mi
- 8/10Central Davidson MiddleGrades: 6-8Distance: 6.2 mi
- 3/10Central Davidson HighGrades: 9-12Distance: 6.2 mi
Schools provided by the listing agent
- Middle: Central Davidson
- High: Central Davidson
Source: Triad MLS. This data may not be complete. We recommend contacting the local school district to confirm school assignments for this home.
Get pre-qualified for a loan
At Zillow Home Loans, we can pre-qualify you in as little as 5 minutes with no impact to your credit score.An equal housing lender. NMLS #10287.
Sell for more on Zillow
Get a Zillow Showcase℠ listing at no additional cost and you could sell for .
$1,072,600
2% more+$21,452
With Zillow Showcase(estimated)$1,094,052
